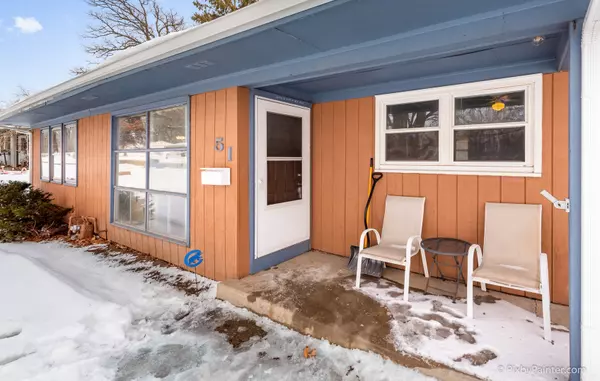For more information regarding the value of a property, please contact us for a free consultation.
51 Sparrow Road Carpentersville, IL 60110
Want to know what your home might be worth? Contact us for a FREE valuation!

Our team is ready to help you sell your home for the highest possible price ASAP
Key Details
Sold Price $181,000
Property Type Single Family Home
Sub Type Detached Single
Listing Status Sold
Purchase Type For Sale
Square Footage 1,464 sqft
Price per Sqft $123
Subdivision Golf View Highlands
MLS Listing ID 10618926
Sold Date 05/01/20
Style Ranch
Bedrooms 4
Full Baths 1
Year Built 1955
Annual Tax Amount $4,391
Tax Year 2018
Lot Size 0.256 Acres
Lot Dimensions 116X101X116X97
Property Description
Why be cramped when for the price of an ordinary home you can own this open concept, 4 bedroom California-style ranch on a tree-canopied street? You will love this spacious home with a formal dining area, huge family room, and finished hardwood floors in living area. All bedrooms are carpeted. With a beautiful bricked patio and cozy deck on a big corner lot, and a park beyond, you can't miss! The home also offers an over-sized 2 car garage and partial basement allows plenty of storage. (Currently, 4th bedroom is being used as laundry room on main level.) You have to see the interior, as words won't do it justice. Call now to see this beauty that will fulfill all your wants at an affordable price!
Location
State IL
County Kane
Community Park, Sidewalks, Street Lights, Street Paved
Rooms
Basement Partial
Interior
Interior Features Bar-Dry, Hardwood Floors, First Floor Bedroom, First Floor Full Bath
Heating Natural Gas
Cooling Central Air
Fireplaces Number 1
Fireplaces Type Electric
Fireplace Y
Appliance Range, Refrigerator
Exterior
Exterior Feature Patio
Parking Features Detached
Garage Spaces 2.0
View Y/N true
Roof Type Asphalt
Building
Lot Description Corner Lot
Story 1 Story
Foundation Concrete Perimeter
Sewer Public Sewer
Water Public
New Construction false
Schools
Elementary Schools Meadowdale Elementary School
Middle Schools Lakewood Elementary School
High Schools Dundee-Crown High School
School District 300, 300, 300
Others
HOA Fee Include None
Ownership Fee Simple
Special Listing Condition None
Read Less
© 2024 Listings courtesy of MRED as distributed by MLS GRID. All Rights Reserved.
Bought with Perla Sanchez • Homesmart Connect LLC



