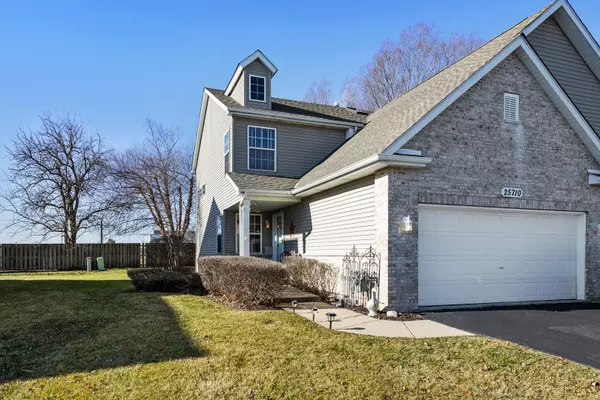For more information regarding the value of a property, please contact us for a free consultation.
25710 S BRIDLE PATH Lane Channahon, IL 60410
Want to know what your home might be worth? Contact us for a FREE valuation!

Our team is ready to help you sell your home for the highest possible price ASAP
Key Details
Sold Price $190,000
Property Type Townhouse
Sub Type Townhouse-2 Story
Listing Status Sold
Purchase Type For Sale
Square Footage 1,860 sqft
Price per Sqft $102
Subdivision Hunters Crossing
MLS Listing ID 10614500
Sold Date 04/27/20
Bedrooms 2
Full Baths 1
Half Baths 1
HOA Fees $50/mo
Year Built 2002
Annual Tax Amount $5,168
Tax Year 2018
Lot Dimensions 42.5 X 115
Property Description
ONE-OF-A-KIND, Semi-Custom, End Unit Town Home in Hunter's Crossing! Gorgeous Two-Story Entry and Turned-out Staircase with Wood Spindles. Arched Doorways Throughout. Formal Dining Room/Office, Grand Two-Story Family Room and Large Eat-in Kitchen. Master Bedroom with Vaulted Ceiling and Arched Entry to Shared Master Bath. Additional Windows, as well as an Expanded Loft are Unique to this Home. Upgraded Features Include: Designer Cherry Kitchen Cabinets, Hardwood Floors, Stainless Steel Appliances, New Carpet (2019), Hardwood Blinds and Custom Window Treatments, New Furnace and A/C (2015), Fireplace serviced 2019, Antique Mantlepiece, Light Fixtures, Mirrors, New Sump Pump and Garbage Disposal (2018), New Roof (2016) and Water Heater (2015), Paver Patio and New Sod (2019). Full Basement and 2 Car Garage. Lowest Monthly Assessment Fees in the Area!! Enjoy the Bike paths, Fishing Ponds and Playground! Easy access to I55, I80, Restaurants and Shopping!
Location
State IL
County Grundy
Rooms
Basement Full
Interior
Interior Features Vaulted/Cathedral Ceilings, Hardwood Floors, First Floor Laundry, Built-in Features, Walk-In Closet(s)
Heating Natural Gas, Forced Air
Cooling Central Air
Fireplaces Number 1
Fireplaces Type Gas Log
Fireplace Y
Appliance Range, Microwave, Dishwasher, Refrigerator, High End Refrigerator, Washer, Dryer, Disposal, Stainless Steel Appliance(s), Water Purifier Owned
Laundry Gas Dryer Hookup
Exterior
Exterior Feature Porch, Brick Paver Patio, End Unit
Parking Features Attached
Garage Spaces 2.0
Community Features Bike Room/Bike Trails, Park
View Y/N true
Roof Type Asphalt
Building
Foundation Concrete Perimeter
Sewer Public Sewer
Water Public
New Construction false
Schools
High Schools Minooka Community High School
School District 201, 201, 111
Others
Pets Allowed Cats OK, Dogs OK
HOA Fee Include Insurance,Lawn Care,Snow Removal
Ownership Fee Simple w/ HO Assn.
Special Listing Condition None
Read Less
© 2025 Listings courtesy of MRED as distributed by MLS GRID. All Rights Reserved.
Bought with Michael Zawislak • Baird & Warner



