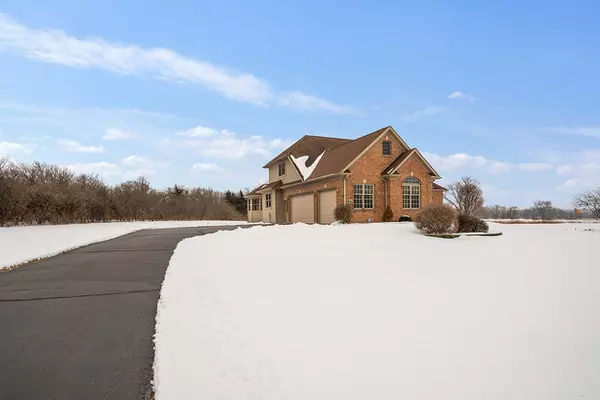For more information regarding the value of a property, please contact us for a free consultation.
6513 Sweet Bay Drive Mchenry, IL 60050
Want to know what your home might be worth? Contact us for a FREE valuation!

Our team is ready to help you sell your home for the highest possible price ASAP
Key Details
Sold Price $357,500
Property Type Single Family Home
Sub Type Detached Single
Listing Status Sold
Purchase Type For Sale
Square Footage 2,708 sqft
Price per Sqft $132
Subdivision Windy Knoll Estates
MLS Listing ID 10620999
Sold Date 03/18/20
Style Contemporary
Bedrooms 3
Full Baths 2
Half Baths 1
HOA Fees $10/ann
Year Built 2004
Annual Tax Amount $14,115
Tax Year 2018
Lot Size 1.570 Acres
Lot Dimensions 218X145X426X303
Property Description
Custom 2 Sty Home surrounded by vista views of the Bull Valley! Professional Series Kitchen-, Maple Cabinets & Floors,Granite counters, Center island with prep sink. Cedar 3 Season room off breakfast area. Spacious formal dining room with maple floors, 2 story foyer with curved staircase. Custom Trim work throughout. Step down 2 Story great room with stone trimmed fireplace. Large 1st floor Master BR with see thru fireplace to master jetted soaking tub-Walk in shower with wall jets, double sink vanity with maple cabinets. Two second floor bedrooms share a Jack and Jill bath with double vanity sink. Home has 2 HVAC Zoned systems along with radiant heat system roughed in for the English Basement. Home is wired for security system. Daylight basement has a bath rough in. Bonus space over the 3 car garage is available for you to finish to your family's needs This one has it all, SO make this one your home today!
Location
State IL
County Mc Henry
Community Street Paved
Rooms
Basement English
Interior
Interior Features Vaulted/Cathedral Ceilings, Skylight(s), First Floor Bedroom
Heating Natural Gas, Zoned
Cooling Zoned
Fireplaces Number 3
Fireplaces Type Double Sided, Wood Burning, Attached Fireplace Doors/Screen, Gas Log, Gas Starter
Fireplace Y
Appliance Double Oven, Microwave, Dishwasher, Refrigerator, Washer, Dryer
Exterior
Exterior Feature Deck, Porch Screened
Parking Features Attached
Garage Spaces 3.0
View Y/N true
Roof Type Asphalt
Building
Lot Description Forest Preserve Adjacent, Landscaped
Story 2 Stories
Foundation Concrete Perimeter
Sewer Septic-Private
Water Private Well
New Construction false
Schools
Elementary Schools Valley View Elementary School
Middle Schools Parkland Middle School
High Schools Mchenry High School-West Campus
School District 15, 15, 156
Others
HOA Fee Include Other
Ownership Fee Simple
Special Listing Condition None
Read Less
© 2024 Listings courtesy of MRED as distributed by MLS GRID. All Rights Reserved.
Bought with Beth Armstrong • Berkshire Hathaway HomeServices Starck Real Estate



