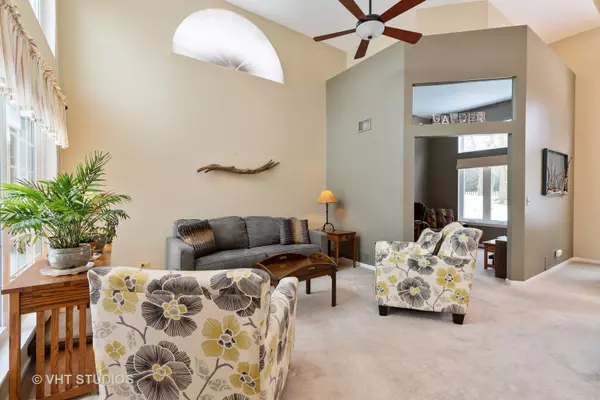For more information regarding the value of a property, please contact us for a free consultation.
1184 Laurel Lane Gurnee, IL 60031
Want to know what your home might be worth? Contact us for a FREE valuation!

Our team is ready to help you sell your home for the highest possible price ASAP
Key Details
Sold Price $325,000
Property Type Single Family Home
Sub Type Detached Single
Listing Status Sold
Purchase Type For Sale
Square Footage 2,385 sqft
Price per Sqft $136
Subdivision Ravinia Woods
MLS Listing ID 10615326
Sold Date 03/02/20
Bedrooms 4
Full Baths 2
Half Baths 1
Year Built 1996
Annual Tax Amount $8,204
Tax Year 2018
Lot Dimensions 70X171X70X143
Property Description
Welcome to this beautifully updated home, ideally located on a cul-de-sac in Gurnee! You'll love the flowing floor plan with tons of glorious light from the volume ceilings and double windows. The cook's kitchen is updated with solid surface counters, stainless appliances, pantry, and open to the family room with fireplace. First floor office/den and hardwood floors additional on the first floor. The large master suite is a lovely retreat with renovated luxury bath featuring the walk-in shower with stone surround. Nice! Generous sized secondary bedrooms and updated main bath. The finished basement is great for hours of family fun complete with custom built cabinets. The large oversized patio is perfect for those summer evenings overlooking the amazing private back yard with gorgeous gardens! 12x20 raised bed vegetable garden. Three car garage. So many updates include all windows replaced with transferable warranty, 98% high efficiency furnace and central air, hot water heater, all baths, kitchen renovation, roof, siding, patio, and so much more! Nothing to do but move in! Enjoy everything Gurnee has to offer, dining, shopping, entertainment, schools, parks, and access to I-294 for commuters. A great house for lucky buyers!
Location
State IL
County Lake
Rooms
Basement Partial
Interior
Interior Features Vaulted/Cathedral Ceilings, Hardwood Floors, First Floor Laundry, Walk-In Closet(s)
Heating Natural Gas, Forced Air
Cooling Central Air
Fireplaces Number 1
Fireplace Y
Exterior
Exterior Feature Patio
Parking Features Attached
Garage Spaces 3.0
View Y/N true
Roof Type Asphalt
Building
Lot Description Cul-De-Sac
Story 2 Stories
Foundation Concrete Perimeter
Sewer Public Sewer
Water Lake Michigan
New Construction false
Schools
Elementary Schools Woodland Elementary School
Middle Schools Woodland Intermediate School
High Schools Warren Township High School
School District 50, 50, 121
Others
HOA Fee Include None
Ownership Fee Simple
Special Listing Condition None
Read Less
© 2024 Listings courtesy of MRED as distributed by MLS GRID. All Rights Reserved.
Bought with Joanna Elrod • Century 21 Affiliated Maki



