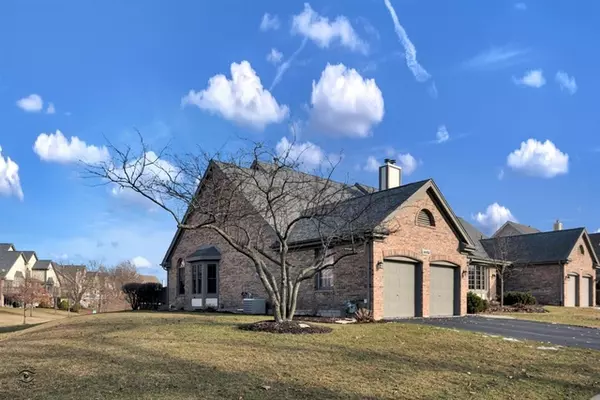For more information regarding the value of a property, please contact us for a free consultation.
14401 Golf Road Orland Park, IL 60462
Want to know what your home might be worth? Contact us for a FREE valuation!

Our team is ready to help you sell your home for the highest possible price ASAP
Key Details
Sold Price $464,000
Property Type Condo
Sub Type 1/2 Duplex,Townhouse-2 Story
Listing Status Sold
Purchase Type For Sale
Square Footage 2,300 sqft
Price per Sqft $201
Subdivision Crystal Tree
MLS Listing ID 10628996
Sold Date 05/28/20
Bedrooms 3
Full Baths 2
Half Baths 1
HOA Fees $331/mo
Year Built 1990
Annual Tax Amount $8,226
Tax Year 2018
Lot Dimensions 65 X 114
Property Description
Absolutely beautiful! Rarely available Lismore model has been upgraded and remodeled throughout. Brand new hardwood floors were installed in 2014. All new Pella windows installed between 2015-2017. Large eat-in kitchen and main level laundry were gutted.The kitchen in 2015 with new cabinets and island, new glass tile back splash and all stainless steel appliances. The laundry room in 2019 with new cabinets, new sink and new washer and dryer. Porcelain tile floors were installed in both rooms. Main level master bedroom suite includes three closets (one a walk in) and totally new (2018) master bath with ceramic tile floor, soaker tub, separate his and hers vanities and large ceramic tile shower stall. Skylight lit entry leads to a stately living room with vaulted ceiling and adjacent dining room. Comfortable main level family room with fireplace and remodeled powder room complete the main level. Upper level features two bedrooms with hardwood floors and adjacent "Jack & Jill" bath. Remodeled lower level includes a large family room with vinyl plank floor, an exercise room with Everlast interlocking rubber floor (easily converted to home office), a private computer area and loads of storage. Attached two car garage with 7' door and oversized deck with great view of the pond. Other improvements/upgrades include new (2018) furnace and central air, new (2018) 50 gal hot water heater, newer (2011) roof and 200 amp electric service. This end unit is located on a "curve" which provides more exterior privacy a good distance from the neighboring building. Just move in and relax-it's all done!
Location
State IL
County Cook
Rooms
Basement Partial
Interior
Interior Features Vaulted/Cathedral Ceilings, Skylight(s), Bar-Wet, Hardwood Floors, First Floor Bedroom, First Floor Laundry, First Floor Full Bath, Laundry Hook-Up in Unit, Storage, Walk-In Closet(s)
Heating Natural Gas, Forced Air
Cooling Central Air
Fireplaces Number 1
Fireplaces Type Gas Starter
Fireplace Y
Appliance Range, Microwave, Dishwasher, Refrigerator, Disposal, Stainless Steel Appliance(s)
Exterior
Exterior Feature Deck, Storms/Screens, End Unit
Parking Features Attached
Garage Spaces 2.0
View Y/N true
Roof Type Asphalt
Building
Lot Description Landscaped, Water View
Foundation Concrete Perimeter
Sewer Public Sewer
Water Lake Michigan
New Construction false
Schools
Elementary Schools High Point Elementary School
Middle Schools Orland Junior High School
High Schools Carl Sandburg High School
School District 135, 135, 230
Others
Pets Allowed Cats OK, Dogs OK
HOA Fee Include Security,Exterior Maintenance,Lawn Care,Scavenger,Snow Removal
Ownership Fee Simple w/ HO Assn.
Special Listing Condition None
Read Less
© 2024 Listings courtesy of MRED as distributed by MLS GRID. All Rights Reserved.
Bought with Patricia Vallejo • RE/MAX 1st Service



