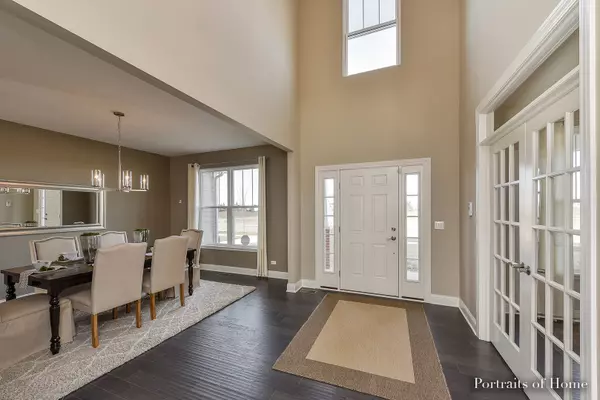For more information regarding the value of a property, please contact us for a free consultation.
603 Westford Place Oswego, IL 60543
Want to know what your home might be worth? Contact us for a FREE valuation!

Our team is ready to help you sell your home for the highest possible price ASAP
Key Details
Sold Price $393,000
Property Type Single Family Home
Sub Type Detached Single
Listing Status Sold
Purchase Type For Sale
Square Footage 2,952 sqft
Price per Sqft $133
Subdivision Ashcroft Place Estates
MLS Listing ID 10624580
Sold Date 11/09/20
Style Traditional
Bedrooms 4
Full Baths 3
Half Baths 1
HOA Fees $33/mo
Year Built 2017
Annual Tax Amount $11,188
Tax Year 2019
Lot Size 10,001 Sqft
Lot Dimensions 76X131.6X76X131.6
Property Description
New! Never Lived In! Amazingly Well Decorated Builder's Model! All the Amenities Your Buyer's Deserve!! NEW CONTRUCTION! Ready for Immediate Delivery/Move-In! This West Point Builder Model Home Resides on Premium Lot Backing to Serene Pond - This "Monroe B" Elevation which has 4 Bedrooms, PLUS 2nd Floor Loft/Family Room, 3.1 Baths, Two Story Foyer, Great Room, Formal Dining Room, 1st Floor Den/Music Room, 9' Ceiling on 1st Floor - 2,952 SqFt of Finished Living Space PLUS Full Deep Pour Basement! Amenities Include Granite Countertops, Stainless Steel Appliances, Decadent Master Suite, Guest Suite with Private Full Bathroom, the "Smart Home Package" which includes Nest Thermostat, a Ring Video Doorbell and Leviton Decora Light Switches! Just Move-In & Enjoy! (Now Offering Private Showing Or Virtual Walk-Through Tours for Agents & Clients During This COVID-19 Situation.)
Location
State IL
County Kendall
Community Lake, Curbs, Sidewalks, Street Lights, Street Paved
Rooms
Basement Full
Interior
Interior Features Hardwood Floors, First Floor Laundry
Heating Natural Gas, Forced Air
Cooling Central Air
Fireplace N
Appliance Range, Microwave, Dishwasher, Refrigerator, High End Refrigerator, Washer, Dryer
Exterior
Exterior Feature Patio, Porch, Stamped Concrete Patio, Storms/Screens
Parking Features Attached
Garage Spaces 2.0
View Y/N true
Roof Type Asphalt
Building
Lot Description Irregular Lot, Landscaped, Pond(s), Rear of Lot
Story 2 Stories
Foundation Concrete Perimeter
Sewer Public Sewer
Water Public
New Construction false
Schools
Elementary Schools Southbury Elementary School
Middle Schools Traughber Junior High School
High Schools Oswego High School
School District 308, 308, 308
Others
HOA Fee Include Insurance
Ownership Fee Simple w/ HO Assn.
Special Listing Condition None
Read Less
© 2024 Listings courtesy of MRED as distributed by MLS GRID. All Rights Reserved.
Bought with Monica Oranski • Coldwell Banker Real Estate Group - Geneva
GET MORE INFORMATION




