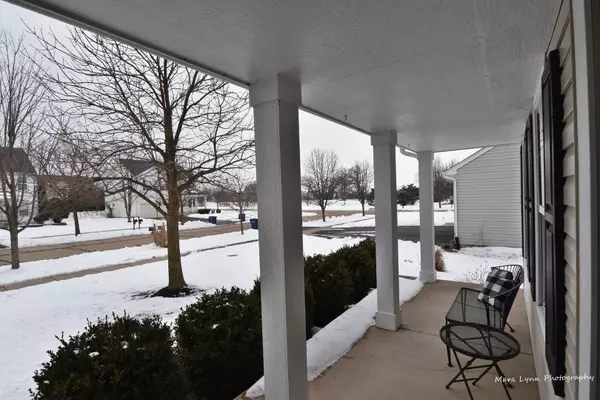For more information regarding the value of a property, please contact us for a free consultation.
524 STOFFA Avenue Elburn, IL 60119
Want to know what your home might be worth? Contact us for a FREE valuation!

Our team is ready to help you sell your home for the highest possible price ASAP
Key Details
Sold Price $335,000
Property Type Single Family Home
Sub Type Detached Single
Listing Status Sold
Purchase Type For Sale
Square Footage 3,237 sqft
Price per Sqft $103
Subdivision Blackberry Creek
MLS Listing ID 10625898
Sold Date 03/20/20
Bedrooms 4
Full Baths 2
Half Baths 1
HOA Fees $18/ann
Year Built 2003
Annual Tax Amount $8,839
Tax Year 2018
Lot Size 8,999 Sqft
Lot Dimensions 75X120
Property Description
Absolutely stunning! This home is a perfect 10 in every way and will check ALL the box off your wish list! Over 4000 finished square feet and no detail left undone! Updated light fixtures, custom trimwork and crown moulding & gorgeous laminate hardwood floors throughout most of the home! Beautifully updated kitchen features white cabinets with crown moulding, Subway tile backsplash, granite counters, stainless appliances and an oversized custom center island with plenty of seating! Kitchen flows into the large, cozy family room complete with custom trimmed fireplace! Second floor features 4 large bedrooms plus a loft area and a custom workstation ~ great for crafts, hobbies, kids work area, etc! Spacious master suite with sitting area is a perfect place to relax & en suite bath has been perfectly updated with new custom vanity and backsplash and a gorgeous walk in shower! Three additional bedrooms up all with walk in closets and custom trimwork and a guest bath with dual sinks and tiled shower/bath combo! Loft area upstairs is great for additional living area, office or kids playroom! Still need more space? Check out the NEWLY finished basement with large rec room and additional flex room (office, game room, guest room, etc)! Plenty of storage in this home as well as a THREE car garage! Backyard features a wrap around stamped concrete patio and plenty of room for entertaining! All close to elementary school, bike/walking paths, ponds, parks! Metra train station just across the street from the neighborhood and close to shopping, dining and entertainment! There is nothing to do here but move in so pack your bags because this is the one you have been waiting for! All the custom touches without breaking the bank! Hurry ~ before it's gone!
Location
State IL
County Kane
Community Park, Lake, Sidewalks, Street Lights, Street Paved
Rooms
Basement Partial
Interior
Interior Features Wood Laminate Floors, First Floor Laundry, Walk-In Closet(s)
Heating Natural Gas, Forced Air
Cooling Central Air
Fireplaces Number 1
Fireplaces Type Gas Log, Gas Starter
Fireplace Y
Appliance Range, Microwave, Dishwasher, Refrigerator, Disposal, Stainless Steel Appliance(s), Water Softener
Exterior
Exterior Feature Stamped Concrete Patio
Parking Features Attached
Garage Spaces 3.0
View Y/N true
Roof Type Asphalt
Building
Story 2 Stories
Foundation Concrete Perimeter
Sewer Public Sewer
Water Public
New Construction false
Schools
School District 302, 302, 302
Others
HOA Fee Include Other
Ownership Fee Simple w/ HO Assn.
Special Listing Condition None
Read Less
© 2024 Listings courtesy of MRED as distributed by MLS GRID. All Rights Reserved.
Bought with Robert Kopp • eXp Realty, LLC - Geneva
GET MORE INFORMATION




