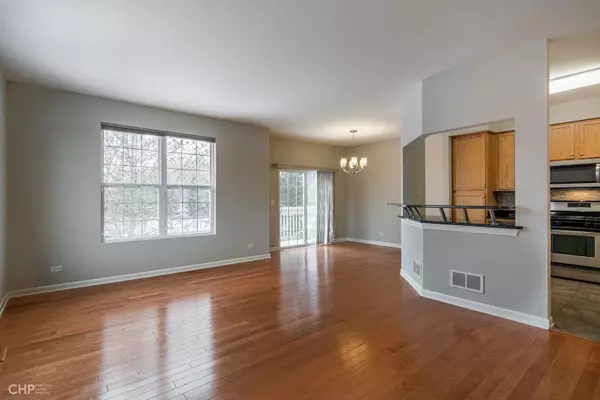For more information regarding the value of a property, please contact us for a free consultation.
28800 W Pondview Drive Lakemoor, IL 60051
Want to know what your home might be worth? Contact us for a FREE valuation!

Our team is ready to help you sell your home for the highest possible price ASAP
Key Details
Sold Price $170,000
Property Type Townhouse
Sub Type Townhouse-2 Story
Listing Status Sold
Purchase Type For Sale
Square Footage 2,164 sqft
Price per Sqft $78
MLS Listing ID 10628851
Sold Date 03/30/20
Bedrooms 2
Full Baths 3
HOA Fees $185/mo
Year Built 2003
Annual Tax Amount $2,730
Tax Year 2018
Lot Dimensions 1921
Property Description
LIVE UP TO YOUR EXPECTATIONS! Charming & inventive touches are the highlights of this elegant Home. Main floor features beautiful HARDWOOD FLOORS that speak character and Luxury. Entertain IN STYLE. OPEN CONCEPT main floor KITCHEN - DINING - LIVING ROOM is a must have for functional and comfortable lifestyle. Kitchen features NEW all STAINLESS STEEL appliances, Granite countertops and custom made raised breakfast bar. Living Room opens onto the balcony to expand Leisure Activities to the Outdoors. Master bedroom with BIG WALK-IN CLOSET and full MASTER BATHROOM is a SUITE RETREAT!! Bright and spacious Family room on a lower level is wonderful bonus to this already very spacious home. Some of the recent updates: NEW appliances, freshly painted with modern colors 2020, New Kitchen Backsplash & recently Updated Bathrooms.
Location
State IL
County Lake
Rooms
Basement Partial
Interior
Interior Features Hardwood Floors, First Floor Full Bath, Laundry Hook-Up in Unit, Built-in Features, Walk-In Closet(s)
Heating Natural Gas, Forced Air
Cooling Central Air
Fireplace N
Appliance Range, Dishwasher, Washer, Dryer, Stainless Steel Appliance(s)
Exterior
Parking Features Attached
Garage Spaces 2.0
Community Features Park
View Y/N true
Building
Sewer Public Sewer
Water Public
New Construction false
Schools
Elementary Schools Robert Crown Elementary School
Middle Schools Matthews Middle School
High Schools Wauconda Comm High School
School District 118, 118, 118
Others
Pets Allowed Cats OK, Dogs OK
HOA Fee Include Exterior Maintenance,Lawn Care,Snow Removal
Ownership Fee Simple w/ HO Assn.
Special Listing Condition None
Read Less
© 2024 Listings courtesy of MRED as distributed by MLS GRID. All Rights Reserved.
Bought with Sean Ryan • Ryan and Company REALTORS, Inc



