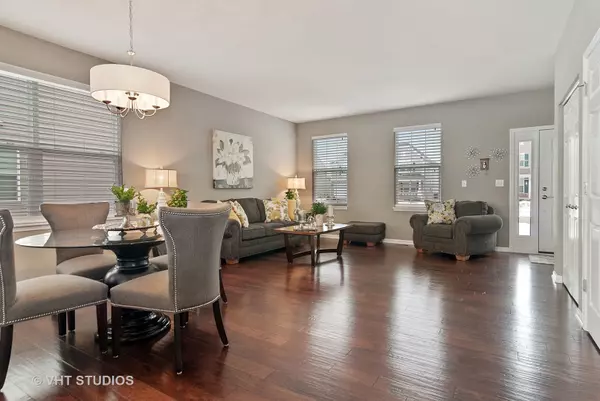For more information regarding the value of a property, please contact us for a free consultation.
2437 River Hills Lane Bolingbrook, IL 60490
Want to know what your home might be worth? Contact us for a FREE valuation!

Our team is ready to help you sell your home for the highest possible price ASAP
Key Details
Sold Price $374,000
Property Type Single Family Home
Sub Type Detached Single
Listing Status Sold
Purchase Type For Sale
Square Footage 2,664 sqft
Price per Sqft $140
Subdivision River Hills
MLS Listing ID 10621532
Sold Date 03/25/20
Style Traditional
Bedrooms 4
Full Baths 2
Half Baths 1
HOA Fees $29/ann
Year Built 2016
Annual Tax Amount $8,518
Tax Year 2018
Lot Size 9,408 Sqft
Lot Dimensions 9436
Property Description
This home is EASILY the closest thing to new construction in the area! The builder upgrades and finishes in this four-year-old home are perfectly on point and the sellers have added a long list of extras so every box on your bucket list is checked. The wide-open floor plan is perfect for everyday living and entertaining. Its casual, comfortable elegance consumes you. It truly shows like a model home! Richly stained wide plank hardwood floors cover the entire first level. Brand new carpet covers the rest of the home. Fresh paint in all the "now" colors covers every wall. Custom blinds cover every window. You'll find impressive trim detail throughout, including custom wood windowsills and white six-panel doors. The modern light fixtures turn the pizzazz factor up to 10. But what really sets this home apart are the party-sized upper and lower decks that overlook the fully fenced, professionally landscaped .38-acre yard, park and green space. This home's outdoor living space is just as impressive as the inside, Imagine all the parties you'll have out here! The gourmet kitchen boasts stainless steel appliances, upgraded cabinets with crown molding, custom back splash, huge center island with seating, and pantry. It flows easily into the family room with a wall of oversized windows that flood the home with natural light. The living room/dining room combination is a flexible living space and will accommodate guests at all your gatherings. Upstairs, you'll find four bedrooms and a spacious loft. The loft can be anything you want it to be - home office, second family room, library, craft area...you name it! The master suite is a private retreat with its double tray ceiling, HUGE walk-in closet, and glam bath. In fact, the closet/storage space throughout the entire home is impressive. A second-floor laundry room with maintenance free tile floor is oh, so convenient. And the icing on the cake is the full, walk-out basement with taller ceilings and roughed in plumbing for a future bath. It provides lots of storage in its current state and it awaits your finishing touches. The home's north/south exposure ensures even sun throughout the day. River Hills is conveniently located between the Rte 59 and Weber Road corridors, where shopping and restaurants abound. It's serviced by highly acclaimed Plainfield School District 202. You're just two blocks east of the DuPage River, where you can kayak and fish anytime you want. And, of course, I-55 is less than 10 minutes away for easy commuting. Not only will you love this home, but you'll love this community. Come see the quality of life that River Hills provides. Welcome home!
Location
State IL
County Will
Community Park, Curbs, Sidewalks, Street Lights, Street Paved
Rooms
Basement Full, Walkout
Interior
Interior Features Hardwood Floors, Second Floor Laundry, Walk-In Closet(s)
Heating Natural Gas, Forced Air
Cooling Central Air
Fireplace N
Appliance Range, Microwave, Dishwasher, Refrigerator, Washer, Dryer, Disposal, Stainless Steel Appliance(s)
Exterior
Exterior Feature Deck
Parking Features Attached
Garage Spaces 3.0
View Y/N true
Roof Type Asphalt
Building
Lot Description Fenced Yard, Landscaped, Park Adjacent
Story 2 Stories
Foundation Concrete Perimeter
Sewer Public Sewer
Water Public
New Construction false
Schools
Elementary Schools Bess Eichelberger Elementary Sch
Middle Schools John F Kennedy Middle School
High Schools Plainfield East High School
School District 202, 202, 202
Others
HOA Fee Include Insurance,Other
Ownership Fee Simple w/ HO Assn.
Special Listing Condition None
Read Less
© 2025 Listings courtesy of MRED as distributed by MLS GRID. All Rights Reserved.
Bought with Vickie Schoenfeld • Baird & Warner



