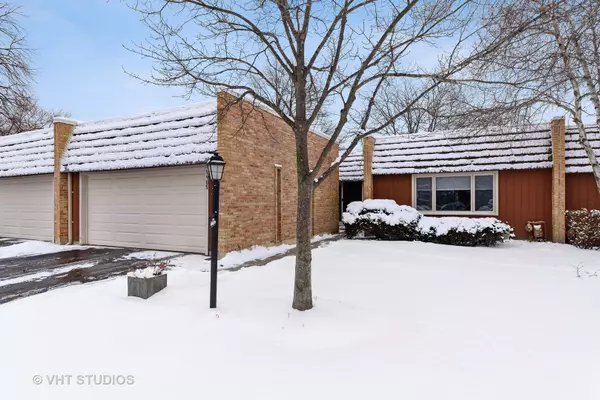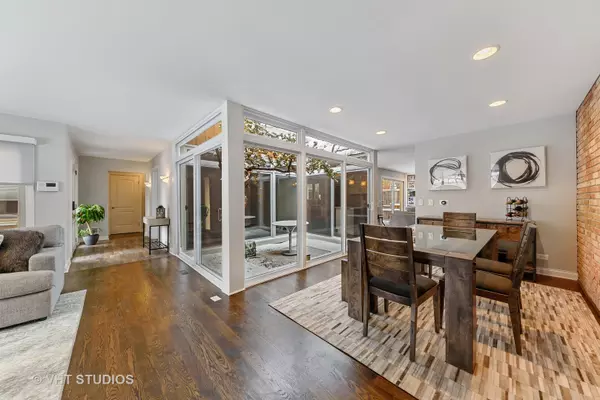For more information regarding the value of a property, please contact us for a free consultation.
1905 Somerset Lane Northbrook, IL 60062
Want to know what your home might be worth? Contact us for a FREE valuation!

Our team is ready to help you sell your home for the highest possible price ASAP
Key Details
Sold Price $416,000
Property Type Townhouse
Sub Type Townhouse-Ranch
Listing Status Sold
Purchase Type For Sale
Square Footage 1,870 sqft
Price per Sqft $222
Subdivision The Commons
MLS Listing ID 10568917
Sold Date 06/15/20
Bedrooms 2
Full Baths 2
Half Baths 1
HOA Fees $504/mo
Year Built 1974
Annual Tax Amount $7,608
Tax Year 2018
Lot Dimensions COMMON
Property Description
Wow! A complete rehab of this maintenance free atrium ranch townhome in Northbrook's popular Commons subdivision. Enter the foyer and the sought after atrium provides a flood of outdoor light to the interior of this pristine home. Hardwood floors run throughout this spacious 1,900 square foot main level. The high end kitchen has been re-designed to allow for seating at the breakfast bar with inviting views of the family room with built-ins and gas fireplace that opens to the private deck and fenced in yard. The white kitchen has new cabinetry, quartz countertops, backsplash, and a new Wolf range and Subzero refrigerator. The dining room and living room provide great flow for large gatherings conveniently near the kitchen. Two master en-suites with new baths allow you to choose your master bedroom. An additional 3rd bedroom or office is also conveniently located on the main floor. A finished basement with laundry area and separate rec area finish out this great space! New mechanicals, new windows, new sliders, new appliances, closet organizers, window treatments and new sewer line to the street...all has been done! Just move in and enjoy!
Location
State IL
County Cook
Rooms
Basement Partial
Interior
Interior Features Hardwood Floors, First Floor Bedroom, First Floor Full Bath, Laundry Hook-Up in Unit, Storage, Walk-In Closet(s)
Heating Natural Gas, Forced Air
Cooling Central Air
Fireplaces Number 1
Fireplaces Type Attached Fireplace Doors/Screen, Gas Log
Fireplace Y
Appliance Range, Microwave, Dishwasher, High End Refrigerator, Freezer, Washer, Dryer, Disposal, Stainless Steel Appliance(s)
Laundry In Unit, Sink
Exterior
Exterior Feature Deck, Storms/Screens
Parking Features Attached
Garage Spaces 2.0
View Y/N true
Roof Type Shake
Building
Lot Description Fenced Yard
Foundation Concrete Perimeter
Sewer Public Sewer
Water Lake Michigan
New Construction false
Schools
Elementary Schools Wescott Elementary School
Middle Schools Maple School
High Schools Glenbrook North High School
School District 30, 30, 225
Others
Pets Allowed Cats OK, Dogs OK
HOA Fee Include Water,Insurance,Exterior Maintenance,Lawn Care,Scavenger,Snow Removal,Other
Ownership Condo
Special Listing Condition None
Read Less
© 2024 Listings courtesy of MRED as distributed by MLS GRID. All Rights Reserved.
Bought with Eileen Collins • Coldwell Banker Realty



