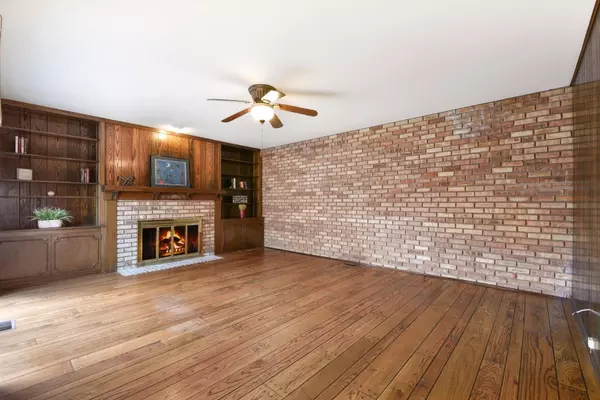For more information regarding the value of a property, please contact us for a free consultation.
1853 Somerset Lane #0 Northbrook, IL 60062
Want to know what your home might be worth? Contact us for a FREE valuation!

Our team is ready to help you sell your home for the highest possible price ASAP
Key Details
Sold Price $310,000
Property Type Condo
Sub Type Condo,Ground Level Ranch
Listing Status Sold
Purchase Type For Sale
Square Footage 1,787 sqft
Price per Sqft $173
Subdivision The Commons
MLS Listing ID 10636470
Sold Date 03/20/20
Bedrooms 2
Full Baths 3
Half Baths 1
HOA Fees $480/mo
Year Built 1974
Annual Tax Amount $4,654
Tax Year 2018
Lot Dimensions COMMON
Property Description
When calling 1853 Somerset Lane home you will be located in the downtown area of Northbrook within very close proximity to the Northbrook Metra station, restaurants, library, post office and both the 294 Tollway and the Edens Highway. Your ranch home features an open floor plan with two master en-suites, an eat-in kitchen and family room with gas fireplace that both lead to your private deck, separate living and dining rooms all with hardwood floors throughout. The finished basement features an office/3rd bedroom with a fully functioning kitchen, full bathroom, and family room, the basement is its own living area. You're located on a cul-de-sac so no drive through traffic and did I mention one level living? Come check us out, you'll love the location and living in Northbrook's "The Commons"
Location
State IL
County Cook
Rooms
Basement Partial
Interior
Interior Features Hardwood Floors, First Floor Bedroom, Laundry Hook-Up in Unit, Storage, Walk-In Closet(s)
Heating Natural Gas, Forced Air
Cooling Central Air
Fireplaces Number 1
Fireplaces Type Gas Log, Gas Starter
Fireplace Y
Appliance Range, Microwave, Dishwasher, Refrigerator, Washer, Dryer, Disposal
Exterior
Exterior Feature Deck, Storms/Screens
Parking Features Attached
Garage Spaces 2.0
View Y/N true
Building
Lot Description Common Grounds
Foundation Concrete Perimeter
Sewer Public Sewer
Water Lake Michigan
New Construction false
Schools
Elementary Schools Wescott Elementary School
Middle Schools Maple School
High Schools Glenbrook North High School
School District 30, 30, 225
Others
Pets Allowed Cats OK, Dogs OK
HOA Fee Include Insurance,Exterior Maintenance,Lawn Care,Snow Removal
Ownership Condo
Special Listing Condition None
Read Less
© 2024 Listings courtesy of MRED as distributed by MLS GRID. All Rights Reserved.
Bought with John Fernitz • @properties



