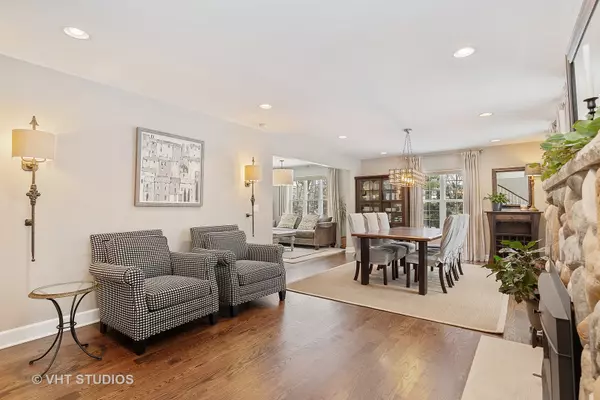For more information regarding the value of a property, please contact us for a free consultation.
347 Wiltshire Lane Lakewood, IL 60014
Want to know what your home might be worth? Contact us for a FREE valuation!

Our team is ready to help you sell your home for the highest possible price ASAP
Key Details
Sold Price $661,700
Property Type Single Family Home
Sub Type Detached Single
Listing Status Sold
Purchase Type For Sale
Square Footage 3,665 sqft
Price per Sqft $180
Subdivision Ccapoa
MLS Listing ID 10640107
Sold Date 05/15/20
Style Other
Bedrooms 4
Full Baths 4
Year Built 1963
Annual Tax Amount $20,223
Tax Year 2018
Lot Size 0.922 Acres
Lot Dimensions 195 X 205
Property Description
This is a Vintage home that was professionally redesigned and remodeled a few years ago, then the kitchen was completely updated last year. Homes like this in The Gates do not come along very often. Don't miss chance! Large open family room, with additional office/media/den with attached full bath on first floor. Lovely Master suite with fireplace and 2 walk in closets. 2nd story laundry. Private suite, then 2 additional bedrooms that share hall bath. Screen room in backyard. Patio with built in firepit. "HardiPlank" siding. Shed in back is full size garage, with garage door. Fenced area with Raised vegetable beds and perennials. Owners purchased lot next do.or, so are selling almost an acre! Contact agent for list of updates and features.
Location
State IL
County Mc Henry
Community Park, Lake, Dock, Water Rights, Street Lights, Street Paved
Rooms
Basement Partial
Interior
Interior Features Hardwood Floors, In-Law Arrangement, Second Floor Laundry, First Floor Full Bath, Walk-In Closet(s)
Heating Natural Gas, Forced Air
Cooling Central Air
Fireplaces Number 3
Fireplaces Type Wood Burning, Attached Fireplace Doors/Screen, Gas Starter
Fireplace Y
Appliance Range, Microwave, Dishwasher, Refrigerator, Disposal
Exterior
Exterior Feature Patio, Porch Screened, Brick Paver Patio, Fire Pit, Invisible Fence
Parking Features Attached
Garage Spaces 2.0
View Y/N true
Roof Type Asphalt
Building
Lot Description Landscaped, Mature Trees
Story 2 Stories
Foundation Concrete Perimeter
Sewer Public Sewer
Water Private Well
New Construction false
Schools
Elementary Schools South Elementary School
Middle Schools Richard F Bernotas Middle School
High Schools Crystal Lake Central High School
School District 47, 47, 155
Others
HOA Fee Include None
Ownership Fee Simple
Special Listing Condition None
Read Less
© 2024 Listings courtesy of MRED as distributed by MLS GRID. All Rights Reserved.
Bought with Roberta O'Riordan • Berkshire Hathaway HomeServices Starck Real Estate



