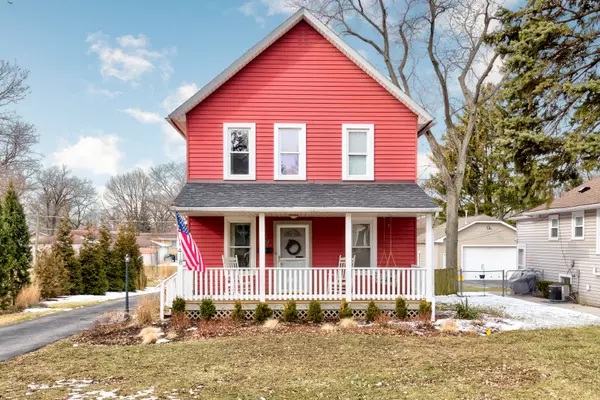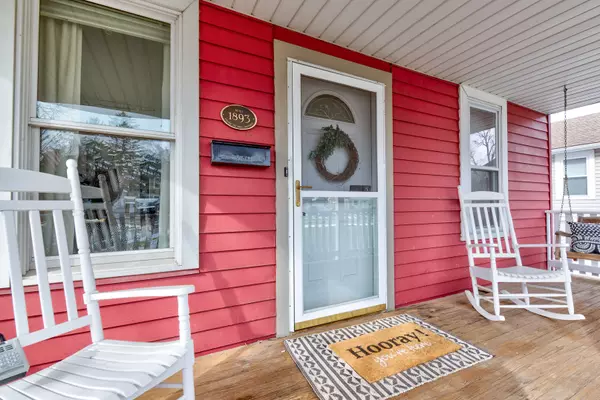For more information regarding the value of a property, please contact us for a free consultation.
418 Willow Street Itasca, IL 60143
Want to know what your home might be worth? Contact us for a FREE valuation!

Our team is ready to help you sell your home for the highest possible price ASAP
Key Details
Sold Price $367,500
Property Type Single Family Home
Sub Type Detached Single
Listing Status Sold
Purchase Type For Sale
Square Footage 1,822 sqft
Price per Sqft $201
MLS Listing ID 10610308
Sold Date 04/01/20
Style Farmhouse
Bedrooms 4
Full Baths 2
Year Built 1915
Annual Tax Amount $8,264
Tax Year 2018
Lot Size 9,321 Sqft
Lot Dimensions 50 X 187
Property Description
Wow! Not often can buyers find historic charm with modern amenities in the heart of Itasca! This amazing farmhouse style home boasts 4 bedrooms, 2 baths, 1822 square feet and a finished basement. You'll fall in love from the start as you pass through the spacious and inviting front porch on your way inside to the light filled living room. Right away, you'll notice an open floor plan, tall ceilings and amazing detail such as hardwood floors, six panel doors and custom light fixtures. Pass through the generously sized dining room to the beautiful kitchen featuring butcher block counters, subway tile backsplash, a huge island with ample seating and a separate breakfast nook. Don't miss the mudroom addition that was done in 2017 right off the kitchen as well. Additional upgrades include but aren't limited to - back patio and deck (2017), new landscaping (2018), remodeled upstairs bathroom (2018), new basement flooring (2018), roof (2017) and backup sump pump (2018). The location is perfect - walking distance to the Itasca Metra stop, shops, nature center, pool, restaurants and Itasca Country Club. Interstate access is close by and convenient too. Too many features to list! AGENTS AND/OR PERSPECTIVE BUYERS EXPOSED TO COVID-19 OR WITH A COUGH OR FEVER ARE NOT TO ENTER THE HOME UNTIL THEY RECEIVE MEDICAL CLEARANCE.
Location
State IL
County Du Page
Community Curbs, Street Paved
Rooms
Basement Full
Interior
Interior Features Hardwood Floors, Wood Laminate Floors, First Floor Bedroom, First Floor Full Bath
Heating Steam, Baseboard
Cooling Window/Wall Units - 2
Fireplaces Number 1
Fireplaces Type Gas Log, Gas Starter
Fireplace Y
Appliance Range, Dishwasher, Refrigerator, Washer, Dryer, Disposal
Exterior
Exterior Feature Deck, Porch
Parking Features Detached
Garage Spaces 2.0
View Y/N true
Roof Type Asphalt
Building
Story 2 Stories
Foundation Concrete Perimeter
Sewer Public Sewer
Water Lake Michigan
New Construction false
Schools
Elementary Schools Elmer H Franzen Intermediate Sch
Middle Schools F E Peacock Middle School
High Schools Lake Park High School
School District 10, 10, 108
Others
HOA Fee Include None
Ownership Fee Simple
Special Listing Condition None
Read Less
© 2024 Listings courtesy of MRED as distributed by MLS GRID. All Rights Reserved.
Bought with Valerie Depa • @properties
GET MORE INFORMATION




