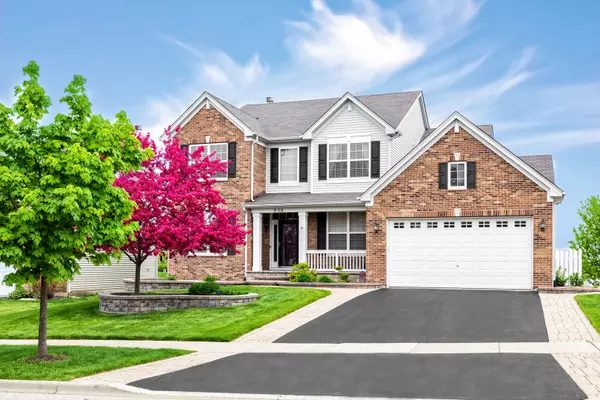For more information regarding the value of a property, please contact us for a free consultation.
950 Galena Drive Volo, IL 60073
Want to know what your home might be worth? Contact us for a FREE valuation!

Our team is ready to help you sell your home for the highest possible price ASAP
Key Details
Sold Price $355,000
Property Type Single Family Home
Sub Type Detached Single
Listing Status Sold
Purchase Type For Sale
Square Footage 4,392 sqft
Price per Sqft $80
MLS Listing ID 10646932
Sold Date 06/29/20
Style Colonial
Bedrooms 4
Full Baths 3
Half Baths 1
Year Built 2007
Annual Tax Amount $10,597
Tax Year 2018
Lot Size 8,145 Sqft
Lot Dimensions 75X125
Property Description
Gorgeous and exceptionally well-taken care of custom Brookfield waterfront property home in Lancaster Falls subdivision. The main level features an airy & open floorplan, welcoming entryway with foyer, large separate living & dining rooms, study room w/ french doors, generous sun-lit family room with gas and W/B fireplace with built-ins, & breakfast room with private deck access. Large gourmet eat-in kitchen with island, 42" maple cabinets, quartz countertops, stone backsplash, & stainless steel appliances including double oven & 5-burner cooktop stove. Upstairs features a massive primary suite with vaulted ceilings, large walk-in closet, soaking tub, stand-up shower, & double vanity. Three additional bedrooms, a large loft which opens looks onto foyer, and a full guest bathroom. The fully finished & custom-built out lower level offers an amazing home theatre room with 9' ceilings, LED projector, built-in sound panels, and wall speakers, entertainment room, exercise area, crafting area, full bathroom, & plenty of storage. Additional features include a 2-car tandem, extra-wide (38' X 20') insulated garage with built-in air-compressor in attic, upgraded water heater, surround sound throughout home. A huge back yard featuring 25' x 12' TREX deck, sunken 6-person Jacuzzi hot-tub, large paver patio/walkway and seating walls. Patio is plumbed for gas. Subdivision has a kids playground which is very close and visible from this home. A short drive to the new Woodman's
Location
State IL
County Lake
Community Park, Lake, Curbs, Sidewalks, Street Lights, Street Paved
Rooms
Basement Full, English
Interior
Interior Features Vaulted/Cathedral Ceilings, Bar-Dry, First Floor Laundry, Built-in Features, Walk-In Closet(s)
Heating Natural Gas, Forced Air
Cooling Central Air
Fireplaces Number 1
Fireplaces Type Wood Burning, Gas Starter
Fireplace Y
Appliance Double Oven, Range, Microwave, Dishwasher, Refrigerator, Freezer, Washer, Dryer, Disposal, Stainless Steel Appliance(s), Cooktop, Built-In Oven
Laundry In Unit, Laundry Closet, Sink
Exterior
Exterior Feature Deck, Patio, Porch, Hot Tub, Brick Paver Patio, Storms/Screens
Parking Features Attached
Garage Spaces 2.0
View Y/N true
Building
Story 2 Stories
Sewer Public Sewer
Water Public
New Construction false
Schools
School District 118, 118, 118
Others
HOA Fee Include None
Ownership Fee Simple
Special Listing Condition None
Read Less
© 2024 Listings courtesy of MRED as distributed by MLS GRID. All Rights Reserved.
Bought with Jamie Decker • eXp Realty



