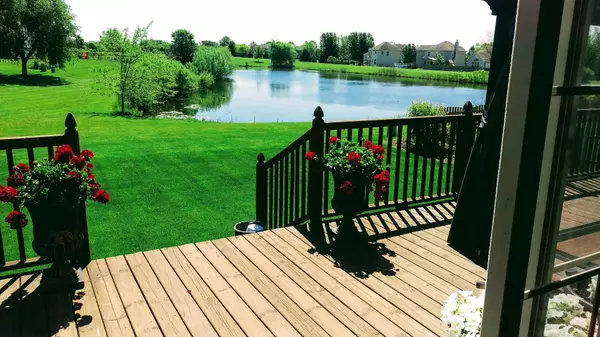For more information regarding the value of a property, please contact us for a free consultation.
13013 Northland Drive Plainfield, IL 60585
Want to know what your home might be worth? Contact us for a FREE valuation!

Our team is ready to help you sell your home for the highest possible price ASAP
Key Details
Sold Price $455,000
Property Type Single Family Home
Sub Type Detached Single
Listing Status Sold
Purchase Type For Sale
Square Footage 3,200 sqft
Price per Sqft $142
Subdivision Shenandoah
MLS Listing ID 10648765
Sold Date 05/08/20
Bedrooms 5
Full Baths 3
Half Baths 1
HOA Fees $22/ann
Year Built 2006
Annual Tax Amount $10,067
Tax Year 2018
Lot Size 10,890 Sqft
Lot Dimensions 125X85
Property Description
Welcome to the Windsor. The best floor plan in Shenandoah. This one was built by Century Homes which is one of the best custom builders around. The moment you step into this home you will notice the details. The double tray ceilings, door trim and wainscoting jump out at you, but look closer for all the nook and cranny built-ins and luxury finishes. No space is wasted in this one! How many homes can say they have a Tree room above the entry door? The perfect place for your holiday tree or decorations, let your mind wander and you will come up with other ideas for sure. This home even has a real in-law suite in basement with full kitchen and bath. A must see if you're looking for a usable finished basement. This Windsor may have the best location as well. We overlook the pond with an expansive back yard space that creates a relaxing environment. You will love summers here, sitting on the full width deck. The shade Gazebo stays with the home. Luxury amenities abound. How about dual kitchen dishwashers? A Century Homes touch that will have you wondering how you lived this long without them. Recently upgraded master bath is a cozy spa that you will love spending time in. Real Hardwood floors everywhere! Birch kitchen cabinets with cherry stain, beautiful granite and a large eat in area that opens to the spacious family room. Owners recently spent 22k on a new roof, downspouts and gutters. This home has so much to talk about that you should schedule your appointment today and see for yourself!
Location
State IL
County Will
Community Park, Lake
Rooms
Basement Full
Interior
Interior Features Vaulted/Cathedral Ceilings, Hardwood Floors, In-Law Arrangement, First Floor Laundry, Built-in Features, Walk-In Closet(s)
Heating Natural Gas, Forced Air
Cooling Central Air
Fireplaces Number 1
Fireplaces Type Gas Starter
Fireplace Y
Appliance Double Oven, Range, Microwave, Dishwasher, Refrigerator, Washer, Dryer, Stainless Steel Appliance(s)
Exterior
Exterior Feature Deck
Parking Features Attached
Garage Spaces 3.0
View Y/N true
Building
Story 2 Stories
Sewer Public Sewer
Water Public
New Construction false
Schools
Elementary Schools Eagle Pointe Elementary School
Middle Schools Heritage Grove Middle School
High Schools Plainfield North High School
School District 202, 202, 202
Others
HOA Fee Include Other
Ownership Fee Simple
Special Listing Condition None
Read Less
© 2025 Listings courtesy of MRED as distributed by MLS GRID. All Rights Reserved.
Bought with Steven Gregor • eXp Realty



