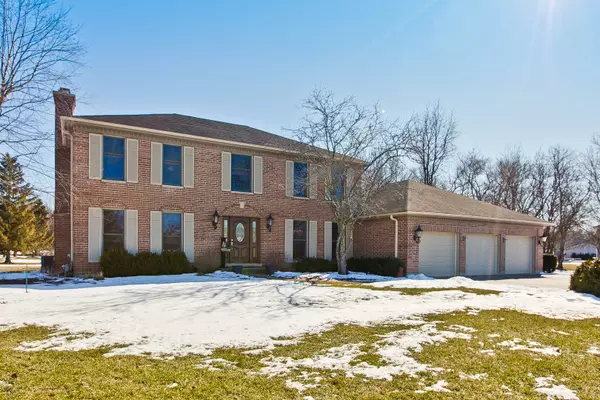For more information regarding the value of a property, please contact us for a free consultation.
3320 Ramsgate Lane Johnsburg, IL 60051
Want to know what your home might be worth? Contact us for a FREE valuation!

Our team is ready to help you sell your home for the highest possible price ASAP
Key Details
Sold Price $325,000
Property Type Single Family Home
Sub Type Detached Single
Listing Status Sold
Purchase Type For Sale
Square Footage 2,940 sqft
Price per Sqft $110
Subdivision Chapel Hill Estates
MLS Listing ID 10639437
Sold Date 06/12/20
Style Colonial
Bedrooms 4
Full Baths 2
Half Baths 1
HOA Fees $8/ann
Year Built 1990
Annual Tax Amount $8,643
Tax Year 2019
Lot Size 1.040 Acres
Lot Dimensions 218X220X165X283
Property Description
Stunning colonial home located in Chapel Hill Estates. Huge family room with beautiful fireplace, wood beams and over-sized windows that warm this inviting space. Large kitchen with eat in area, updated countertops, work station and pantry closet. Classic dining room with chair rail and crown molding for all those special occasions. The living room has space for all and allows access to sunroom where you can relax and read a book or enjoy a cup of coffee. Master bedroom is complete with walk in closet and full bath featuring a jetted tub and separate shower. 3 additional large bedrooms and 2nd full bath complete the 2nd level of this home. If this isn't enough space head downstairs to the finished basement and create whatever space you desire. Outside you will enjoy the 3 car garage, garden shed, brick paver patio and your 1+ acres. Schedule an appointment today to see all this great home has to offer.
Location
State IL
County Mc Henry
Community Street Paved
Rooms
Basement Partial
Interior
Interior Features Hardwood Floors, First Floor Laundry, Walk-In Closet(s)
Heating Natural Gas, Forced Air
Cooling Central Air
Fireplaces Number 1
Fireplaces Type Wood Burning, Gas Starter
Fireplace Y
Appliance Range, Microwave, Dishwasher, Refrigerator, Washer, Dryer
Laundry Sink
Exterior
Exterior Feature Brick Paver Patio, Storms/Screens
Parking Features Attached
Garage Spaces 3.0
View Y/N true
Roof Type Asphalt
Building
Lot Description Mature Trees
Story 2 Stories
Foundation Concrete Perimeter
Sewer Septic-Private
Water Private Well
New Construction false
Schools
High Schools Johnsburg High School
School District 12, 12, 12
Others
HOA Fee Include Insurance,Other
Ownership Fee Simple w/ HO Assn.
Special Listing Condition None
Read Less
© 2024 Listings courtesy of MRED as distributed by MLS GRID. All Rights Reserved.
Bought with Bradley Fox • RE/MAX Plaza



