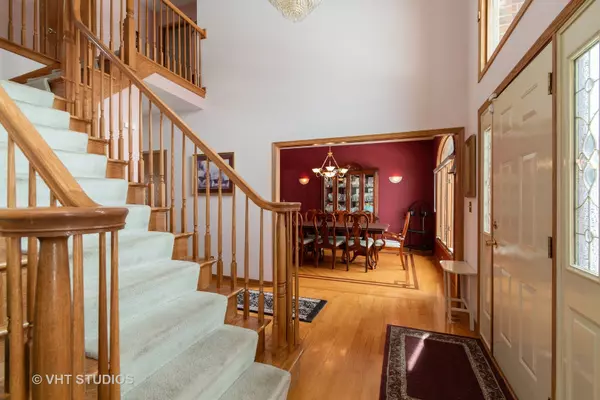For more information regarding the value of a property, please contact us for a free consultation.
9006 Timberwood Lane Tinley Park, IL 60487
Want to know what your home might be worth? Contact us for a FREE valuation!

Our team is ready to help you sell your home for the highest possible price ASAP
Key Details
Sold Price $420,000
Property Type Single Family Home
Sub Type Detached Single
Listing Status Sold
Purchase Type For Sale
Square Footage 3,442 sqft
Price per Sqft $122
Subdivision Timbers Pointe
MLS Listing ID 10651185
Sold Date 08/18/20
Style Traditional
Bedrooms 5
Full Baths 4
Year Built 2001
Annual Tax Amount $12,962
Tax Year 2018
Lot Size 0.400 Acres
Lot Dimensions 81 X 200 X 144 X 135
Property Description
Custom Over-sized Two-Story in sought-after Timbers Pointe on one of the largest lots in area-Full Brick Front-LR has French Doors to Fam Rm-DR has built-in cabinetry-Brick Frplc in Fam Rm-Large Kitchen w/ center island, SS appliances, open soffits, abundant cabinetry & granite tops-Bayed Dinette w/ glass drs to yard-Hardwood Floors-Custom Light Fixtures-Large Master Suite with Fireplace, Balcony overlooking yard, 2 Walk-In closets-French Drs to Glamour Bath w/ Whirlpool/Sep shower/double bowl granite vanity/skylight and volume ceilings-Main Lvl Laundry- Related Living potential w/ Main Lvl Bedroom & 3/4 Bath-2 Skylights-Zoned H/AC-Incredible garage w upgraded electrical & over-sized doors-ManCave or She Shed (16x14) in Backyard on foundation w/ electrical-Finished Basement has game room, storage area, exercise area and 3/4 bath-HUGE LEVEL FENCED YARD (reinforced)-Underground 14 zone sprinklers-22x22 Patio w/ sun awning-POOL w/ new liner (2019) Sheltered Front Entry- Concrete Drive-Minutes to Metra Rail Station - Easy access to I-80/I-355 - Must see to appreciate all the amenities this home has to offer
Location
State IL
County Will
Community Sidewalks, Street Lights, Street Paved
Rooms
Basement Full
Interior
Interior Features Vaulted/Cathedral Ceilings, Skylight(s), Hardwood Floors, First Floor Bedroom, In-Law Arrangement, First Floor Laundry, First Floor Full Bath, Walk-In Closet(s)
Heating Natural Gas, Forced Air
Cooling Central Air, Zoned
Fireplaces Number 2
Fireplaces Type Gas Log
Fireplace Y
Appliance Range, Microwave, Dishwasher, Refrigerator, Washer, Dryer
Laundry Gas Dryer Hookup
Exterior
Exterior Feature Patio, Above Ground Pool, Storms/Screens, Workshop
Parking Features Attached
Garage Spaces 3.0
Pool above ground pool
View Y/N true
Roof Type Asphalt
Building
Lot Description Fenced Yard, Landscaped
Story 2 Stories
Foundation Concrete Perimeter
Sewer Public Sewer
Water Lake Michigan
New Construction false
Schools
High Schools Lincoln-Way East High School
School District 161, 161, 210
Others
HOA Fee Include None
Ownership Fee Simple
Special Listing Condition None
Read Less
© 2025 Listings courtesy of MRED as distributed by MLS GRID. All Rights Reserved.
Bought with Kelly Rich • Coldwell Banker Realty



