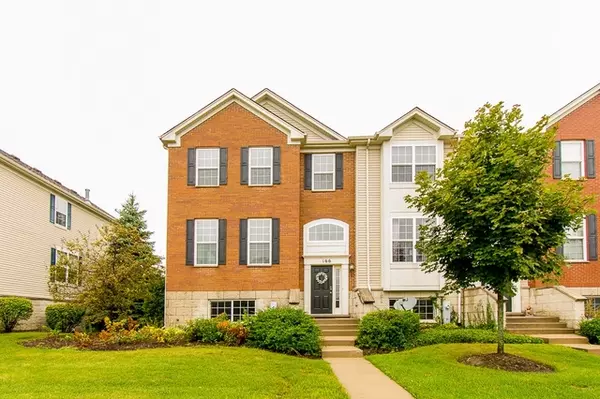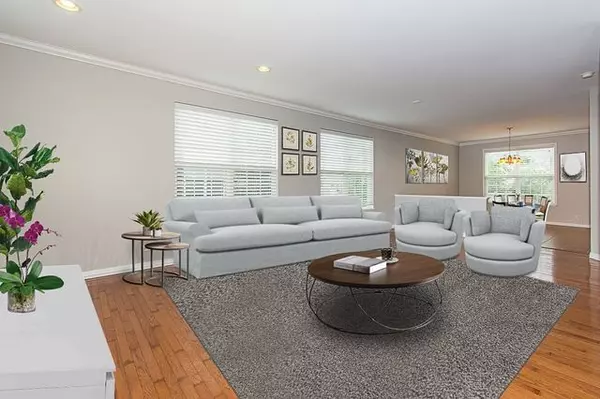For more information regarding the value of a property, please contact us for a free consultation.
166 Jackson Street Gilberts, IL 60136
Want to know what your home might be worth? Contact us for a FREE valuation!

Our team is ready to help you sell your home for the highest possible price ASAP
Key Details
Sold Price $238,000
Property Type Townhouse
Sub Type T3-Townhouse 3+ Stories
Listing Status Sold
Purchase Type For Sale
Square Footage 2,504 sqft
Price per Sqft $95
Subdivision Gilberts Town Center
MLS Listing ID 10651735
Sold Date 01/08/21
Bedrooms 4
Full Baths 2
Half Baths 1
HOA Fees $195/mo
Year Built 2006
Annual Tax Amount $5,678
Tax Year 2018
Lot Dimensions COMMON
Property Description
Recently updated 3 story town home located in the family-friendly Gilbert's Town Center subdivision. The best on the street, this corner lot has southern exposure facing the park. The open concept main level has new hardwood floors, big bay windows for plenty of natural sunlight, remodeled powder room & open concept eat-in kitchen. Also in the kitchen are granite counters, all SS appliances & pantry. 3 of 4 bedrooms are on the upper level, the master features new carpet, cathedral ceiling & dual walk-in closets, one w. window. Jacuzzi tub & granite in attached master bath. The finished above ground lower level features the 4th bedroom with natural sunlight & laundry room. The large 2 car attached garage provides walkout through basement. Outside you'll find a treated wood deck overlooking the back neighborhood with mature trees and a big garden. Newly remodeled, not lived in, move-in ready. A great, spacious home.
Location
State IL
County Kane
Rooms
Basement None
Interior
Interior Features Vaulted/Cathedral Ceilings, Hardwood Floors, First Floor Laundry
Heating Natural Gas
Cooling Central Air
Fireplace Y
Appliance Range, Microwave, Dishwasher, Refrigerator, Washer, Dryer, Disposal, Stainless Steel Appliance(s), Range Hood
Exterior
Exterior Feature Balcony, End Unit
Parking Features Attached
Garage Spaces 2.0
Community Features Bike Room/Bike Trails, Park
View Y/N true
Roof Type Asphalt
Building
Lot Description Landscaped
Foundation Concrete Perimeter
Sewer Public Sewer
Water Public
New Construction false
Schools
Elementary Schools Gilberts Elementary School
Middle Schools Dundee Middle School
High Schools Hampshire High School
School District 300, 300, 300
Others
Pets Allowed Cats OK, Dogs OK
HOA Fee Include Insurance,Exterior Maintenance,Lawn Care,Snow Removal
Ownership Condo
Special Listing Condition None
Read Less
© 2025 Listings courtesy of MRED as distributed by MLS GRID. All Rights Reserved.
Bought with Tammy Mrotek • Keller Williams Success Realty



