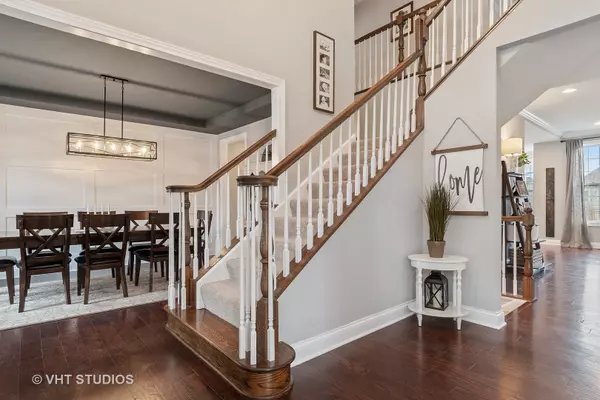For more information regarding the value of a property, please contact us for a free consultation.
4608 Shumard Lane Naperville, IL 60564
Want to know what your home might be worth? Contact us for a FREE valuation!

Our team is ready to help you sell your home for the highest possible price ASAP
Key Details
Sold Price $650,000
Property Type Single Family Home
Sub Type Detached Single
Listing Status Sold
Purchase Type For Sale
Square Footage 3,813 sqft
Price per Sqft $170
Subdivision Ashwood Park
MLS Listing ID 10647839
Sold Date 07/15/20
Bedrooms 5
Full Baths 4
Half Baths 1
HOA Fees $121/ann
Year Built 2018
Annual Tax Amount $15,038
Tax Year 2018
Lot Size 0.350 Acres
Lot Dimensions 100X150
Property Description
The CR ME DE LA CR ME of coveted ASHWOOD PARK $8M resident-only CLUBHOUSE COMMUNITY! Better-than-new construction, custom-built '18- owners thought they were staying so upgraded home & EVERYTHING DONE! Welcoming 2-story Foyer, DARK HARDWOOD FLOORS, THICK WHITE TRIM & FAMILY/ENTERTAINMENT-FRIENDLY FLOOR PLAN, 2 staircases, cozy front Living Room, gorgeous Dining Room w/WHITE WAINSCOT ACCENT WALL, private main floor Office, DREAM CHEF'S KITCHEN w/Bertazzoni professional range w/dual oven chambers, Brakur WHITE CABINETS, WHITE SUBWAY BACKSPLASH, HUGE Island, counter bar seating, eat-in area, 2 pantries & OPEN TO FABULOUS FAMILY ROOM, gas fireplace. Main floor Laundry/Mudroom/bench storage straight in from 3 car garage! Upstairs features Master Suite w/SPA BATH, BARN DOOR & ADD'L 3 BEDROOMS UP, 1 EN-SUITE & BEDROOM 2 & 3 W/JACK-N-JILL BATH. WOW BONUS ROOM UP for Family Room #2/Kids' Playroom. Need more? Builder-finished basement w/BEDROOM #5 adjacent to FULL BATH & HUGE REC/MEDIA AREA, TONS OF STORAGE! NEW PAVER PATIO/SITTING WALL, NEW FENCE, PROFESSIONAL LANDSCAPING! AWARD WINNING NAPERVILLE 204 SCHOOLS, PACE PARKING LOT NEARBY FOR METRA TRAIN STATION.
Location
State IL
County Will
Community Clubhouse, Park, Pool, Tennis Court(S), Curbs, Sidewalks
Rooms
Basement Full
Interior
Interior Features Vaulted/Cathedral Ceilings, Hardwood Floors, In-Law Arrangement, First Floor Laundry, Walk-In Closet(s)
Heating Natural Gas
Cooling Central Air
Fireplaces Number 1
Fireplaces Type Gas Log, Gas Starter
Fireplace Y
Appliance Range, Microwave, Dishwasher, Refrigerator, Disposal, Stainless Steel Appliance(s)
Exterior
Exterior Feature Porch, Brick Paver Patio
Parking Features Attached
Garage Spaces 3.0
View Y/N true
Roof Type Asphalt
Building
Lot Description Fenced Yard, Landscaped
Story 2 Stories
Foundation Concrete Perimeter
Sewer Public Sewer
Water Public
New Construction false
Schools
Elementary Schools Peterson Elementary School
Middle Schools Scullen Middle School
High Schools Waubonsie Valley High School
School District 204, 204, 204
Others
HOA Fee Include Security,Clubhouse,Exercise Facilities,Pool
Ownership Fee Simple w/ HO Assn.
Special Listing Condition None
Read Less
© 2024 Listings courtesy of MRED as distributed by MLS GRID. All Rights Reserved.
Bought with Margot Sun • HomeSmart Realty Group



