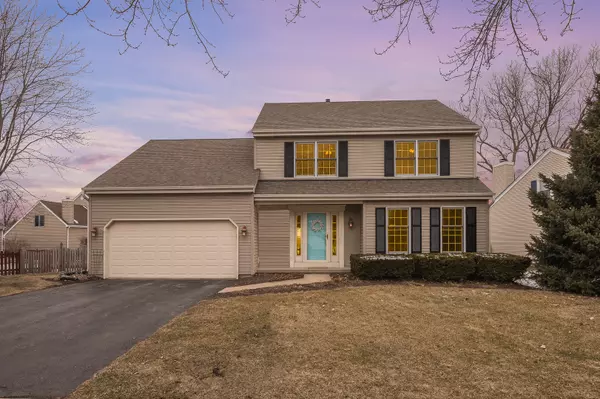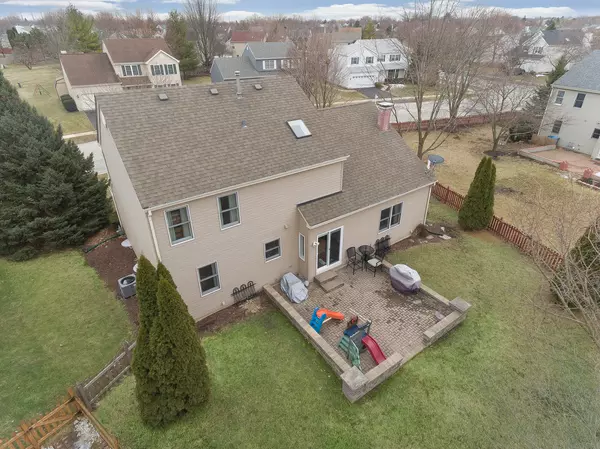For more information regarding the value of a property, please contact us for a free consultation.
3179 Village Green Drive Aurora, IL 60504
Want to know what your home might be worth? Contact us for a FREE valuation!

Our team is ready to help you sell your home for the highest possible price ASAP
Key Details
Sold Price $310,475
Property Type Single Family Home
Sub Type Detached Single
Listing Status Sold
Purchase Type For Sale
Square Footage 2,054 sqft
Price per Sqft $151
Subdivision Pine Meadows
MLS Listing ID 10639598
Sold Date 04/17/20
Style Traditional
Bedrooms 4
Full Baths 2
Half Baths 1
Year Built 1994
Annual Tax Amount $7,744
Tax Year 2018
Lot Dimensions 50X108X108X94
Property Description
SPRING INTO YOUR NEW HOME | Yes! you can have it all! | 4 beds, 2.1 baths, Fully Excavated Finished Basement w Theater area, Fenced Yard that Backs to Park, Paver Patio w knee wall...the list goes on | Over 2800 sq ft of finished living space | Master retreat w Vaulted Ceiling, wall-to-wall closets, Remodeled designer Master Bath | Remodeled Hall Bath | Attention to SO MANY details- Current Updates include: New Carpet Family room, New Chandelier Dining room, New Shutters & Mailbox 2020 | HVAC, Water Heater, Microwave & fence 2017 | Dishwasher, Simplisafe security & Nest Thermostat 2016 | No HOA! | Naperville 204 Schools | Walk to Elementary & High - McCarty & Waubonsie | Head out of Your Yard thru the Gate to the Park! | Close to Shopping, Expressways, Running/Walking Paths, Eola Community Center & Library | Buyers Got Cold Feet! This is Your 2nd Chance
Location
State IL
County Du Page
Community Park, Curbs, Sidewalks, Street Lights, Street Paved
Rooms
Basement Full
Interior
Interior Features Vaulted/Cathedral Ceilings, Skylight(s), Wood Laminate Floors
Heating Natural Gas, Forced Air
Cooling Central Air
Fireplaces Number 1
Fireplaces Type Gas Log
Fireplace Y
Exterior
Exterior Feature Brick Paver Patio
Parking Features Attached
Garage Spaces 2.0
View Y/N true
Roof Type Asphalt
Building
Lot Description Fenced Yard, Park Adjacent
Story 2 Stories
Foundation Concrete Perimeter
Sewer Public Sewer
Water Public
New Construction false
Schools
Elementary Schools Mccarty Elementary School
Middle Schools Fischer Middle School
High Schools Waubonsie Valley High School
School District 204, 204, 204
Others
HOA Fee Include None
Ownership Fee Simple
Special Listing Condition None
Read Less
© 2024 Listings courtesy of MRED as distributed by MLS GRID. All Rights Reserved.
Bought with Shane Halleman • john greene, Realtor



