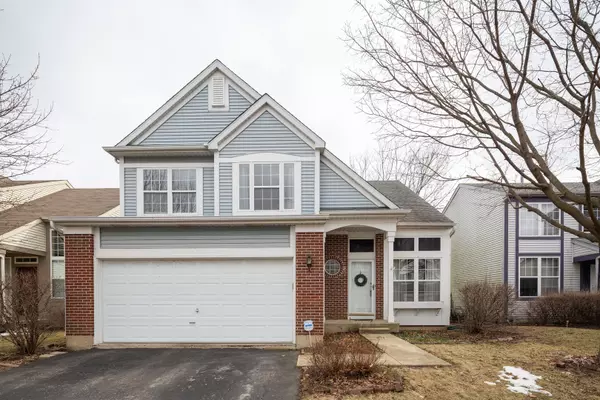For more information regarding the value of a property, please contact us for a free consultation.
593 N White Lane Hainesville, IL 60030
Want to know what your home might be worth? Contact us for a FREE valuation!

Our team is ready to help you sell your home for the highest possible price ASAP
Key Details
Sold Price $223,000
Property Type Single Family Home
Sub Type Detached Single
Listing Status Sold
Purchase Type For Sale
Square Footage 1,598 sqft
Price per Sqft $139
MLS Listing ID 10648163
Sold Date 05/28/20
Style Contemporary
Bedrooms 3
Full Baths 2
Half Baths 1
Year Built 1996
Annual Tax Amount $6,863
Tax Year 2018
Lot Size 5,662 Sqft
Lot Dimensions 5663
Property Description
Welcome to this fantastic 3 bedroom, 2 and a half bath home that will be sure to steal your heart! As you step inside you will instantly notice the vaulted ceiling and new flooring that gleams throughout the first level. The stylish kitchen features white quartz countertops, gray cabinets, a pantry closet and an absolutely stunning ceramic tile backsplash. The main level is complete with an eating area, large family room, separate dining room, laundry room and half bath. Make your way upstairs to the enormous loft, overlooking the foyer and dining room of the first floor. The loft is perfect for so many things: an office, playroom, gym, library, you name it! The master bedroom features a private en suite and large walk in closet. 2 additional bedrooms and another full bath complete the wonderful upstairs space. Don't forget the large unfinished basement, ready for your finishing touches and an attached 2 car garage. Updates include: new furnace (2017), new AC (2019), Nest thermostat and Nest smoke detectors. Complete with 6 panel white doors and brushed nickel hardware, this home is ready for its' new owners. Conveniently located near shopping, dining, transportation and in the TOP RATED Grayslake school district! Don't miss this incredible opportunity!
Location
State IL
County Lake
Community Curbs, Sidewalks, Street Lights, Street Paved
Rooms
Basement Full
Interior
Interior Features Vaulted/Cathedral Ceilings, Wood Laminate Floors, First Floor Laundry, Walk-In Closet(s)
Heating Natural Gas, Forced Air
Cooling Central Air
Fireplace N
Appliance Range, Microwave, Dishwasher, Refrigerator, Washer, Dryer, Disposal
Exterior
Exterior Feature Storms/Screens
Parking Features Attached
Garage Spaces 2.0
View Y/N true
Roof Type Asphalt
Building
Story 2 Stories
Foundation Concrete Perimeter
Sewer Public Sewer
Water Public
New Construction false
Schools
Elementary Schools Prairieview School
Middle Schools Grayslake Middle School
High Schools Grayslake Central High School
School District 46, 46, 127
Others
HOA Fee Include None
Ownership Fee Simple
Special Listing Condition None
Read Less
© 2024 Listings courtesy of MRED as distributed by MLS GRID. All Rights Reserved.
Bought with Henry Alegria • Keller Williams Preferred Realty



