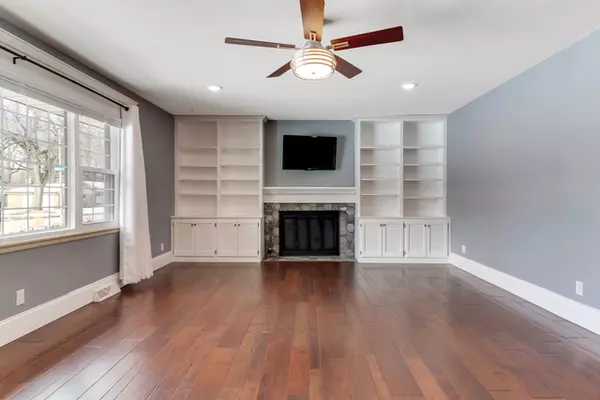For more information regarding the value of a property, please contact us for a free consultation.
912 Hastings Drive Bloomington, IL 61701
Want to know what your home might be worth? Contact us for a FREE valuation!

Our team is ready to help you sell your home for the highest possible price ASAP
Key Details
Sold Price $168,000
Property Type Single Family Home
Sub Type Detached Single
Listing Status Sold
Purchase Type For Sale
Square Footage 1,766 sqft
Price per Sqft $95
Subdivision Town & Country
MLS Listing ID 10647464
Sold Date 05/29/20
Style Ranch
Bedrooms 2
Full Baths 2
Year Built 1954
Annual Tax Amount $5,077
Tax Year 2018
Lot Dimensions 100 X 130
Property Description
Absolutely lovely brick ranch home with good curb appeal, main floor living! Spacious rooms, open layout, lots of natural light and updates throughout! Living room has huge windows and a beautiful white brick fireplace! Kitchen also has lots of light, built in work space in cabinetry and opens to the dining room with a large charming bay window. As you continue to walk through, you enter a large family room with another fireplace and lots of built-ins! Great space for gathering with family and friends! 2 Large bedrooms with shared full bath also on the main level. Main bath has dual sinks and lots of room for storage! Mostly finished basement has tons of space for hanging out, rec room and laundry. Updates include newer roof (less than 10 years old), fresh paint throughout, freshly painted trim and baseboards throughout, new flooring throughout the main level and the lower level (less than 2 years old)! Great location, close to schools and to State Farm.
Location
State IL
County Mc Lean
Rooms
Basement Full
Interior
Interior Features Hardwood Floors, Wood Laminate Floors, First Floor Bedroom, First Floor Full Bath
Heating Natural Gas, Forced Air
Cooling Central Air
Fireplaces Number 2
Fireplace Y
Appliance Dishwasher, Refrigerator, Washer, Dryer, Disposal
Exterior
Exterior Feature Deck
Parking Features Attached
Garage Spaces 2.0
View Y/N true
Building
Story 1 Story
Sewer Public Sewer
Water Public
New Construction false
Schools
Elementary Schools Oakland Elementary
Middle Schools Bloomington Jr High School
High Schools Bloomington High School
School District 87, 87, 87
Others
HOA Fee Include None
Ownership Fee Simple
Special Listing Condition None
Read Less
© 2024 Listings courtesy of MRED as distributed by MLS GRID. All Rights Reserved.
Bought with Kami Anderson • RE/MAX Rising



