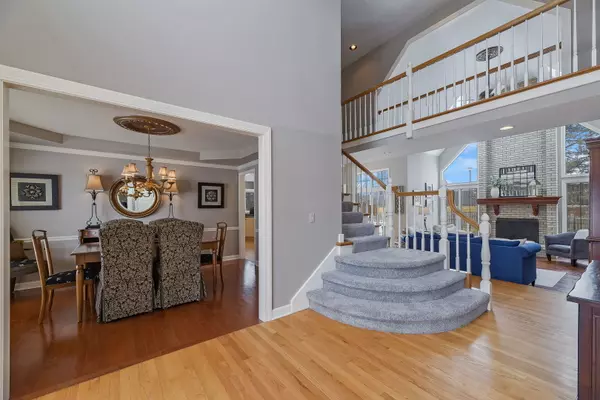For more information regarding the value of a property, please contact us for a free consultation.
1731 Frost Lane Naperville, IL 60564
Want to know what your home might be worth? Contact us for a FREE valuation!

Our team is ready to help you sell your home for the highest possible price ASAP
Key Details
Sold Price $450,000
Property Type Single Family Home
Sub Type Detached Single
Listing Status Sold
Purchase Type For Sale
Square Footage 2,442 sqft
Price per Sqft $184
Subdivision Ashbury
MLS Listing ID 10646926
Sold Date 04/15/20
Style Other
Bedrooms 3
Full Baths 2
Half Baths 1
HOA Fees $50/ann
Year Built 1991
Annual Tax Amount $10,149
Tax Year 2018
Lot Size 0.320 Acres
Lot Dimensions 52X174X139X144
Property Description
This adorable 2500 sq ft home boasts a highly desirable 1st floor Master Bedroom that is unique to the Ashbury community. You will love the open floor plan that flows perfectly for today's busy lifestyles yet versatile enough to allow for entertaining large groups. With just enough hints of "drama" to capture the attention and envy of your family and friends, the architectural features of this home are sure to please. Features include a spacious dining room, an open stair case, volume ceilings, 1st flr den and "catwalk over-look" - features and appointments that are traditionally reserved for luxury homes. You will fall in love with the amazing kitchen! The features are endless including true CUSTOM Superior maple cabinets offering spice cabinets, lazy susans, an appliance garage, specialty lighting and a butcher block top island with recess beverage frig and decorative shelving. The high-end appliance package includes a built-in convection microwave and convection oven along with a 5-burner Wolfe stove top and cabinet cased exhaust hood. Truly too much to list! Many additional updates and recent improvements throughout include 1st flr laundry, updated baths, California closet enhancements in most closets to assist in organization, an additional 1000 sq ft of living space in the finished basement for family game night and a HUGE private fenced backyard with oversized paver patio to enjoy your summer Bar-B-Ques. Retreat at the end of your day to the resort styled private 1st floor master bedroom suite with luxury bath featuring a multi-head glass enclosed shower with bench seat or to one of the additional bedrooms on the second level. If the right community is an ingredient in finding your next home, this checks all the boxes! Ashbury is an exclusive pool and clubhouse community with bike trails and District #204 Patterson Elementary school located in the neighborhood. Blocks to award winning District #204, Neuqua Valley HS, Naperville Public Library, YMCA, Movie Theater, Shopping Restaurants, Park district facilities,etc. Call today or its sure to be gone tomorrow!
Location
State IL
County Will
Community Clubhouse, Park, Pool, Tennis Court(S), Lake
Rooms
Basement Partial
Interior
Interior Features Vaulted/Cathedral Ceilings, Skylight(s), Hardwood Floors, Wood Laminate Floors, First Floor Bedroom, First Floor Laundry, First Floor Full Bath, Built-in Features, Walk-In Closet(s)
Heating Natural Gas, Forced Air
Cooling Central Air
Fireplaces Number 1
Fireplaces Type Gas Log, Gas Starter
Fireplace Y
Appliance Range, Microwave, Dishwasher, Refrigerator, Washer, Dryer, Disposal, Stainless Steel Appliance(s), Wine Refrigerator, Cooktop, Built-In Oven, Range Hood
Laundry Gas Dryer Hookup
Exterior
Exterior Feature Patio, Brick Paver Patio
Parking Features Attached
Garage Spaces 2.0
View Y/N true
Building
Lot Description Cul-De-Sac, Fenced Yard
Story 2 Stories
Foundation Concrete Perimeter
Sewer Public Sewer
Water Public
New Construction false
Schools
Elementary Schools Patterson Elementary School
Middle Schools Crone Middle School
High Schools Neuqua Valley High School
School District 204, 204, 204
Others
HOA Fee Include Insurance,Clubhouse,Pool
Ownership Fee Simple w/ HO Assn.
Special Listing Condition None
Read Less
© 2024 Listings courtesy of MRED as distributed by MLS GRID. All Rights Reserved.
Bought with William Finfrock • Redfin Corporation



