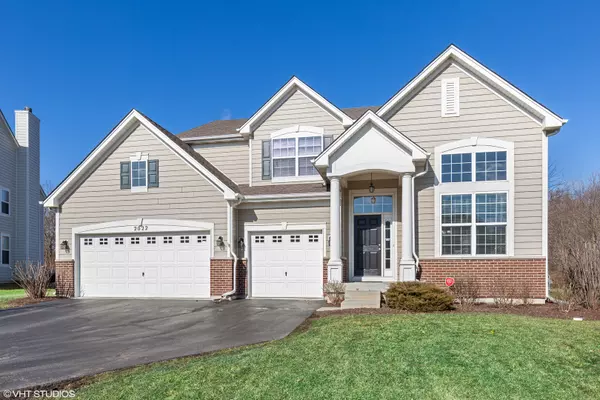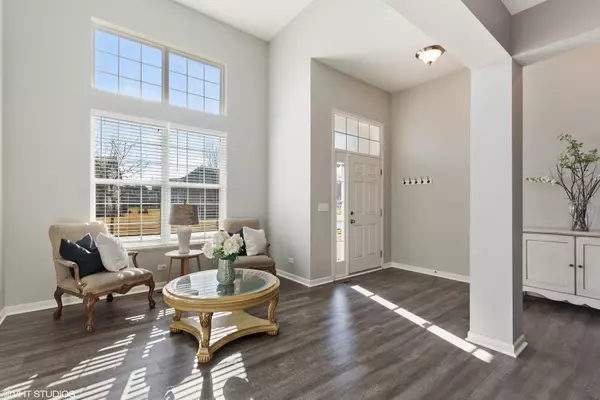For more information regarding the value of a property, please contact us for a free consultation.
2022 Salem Road Elgin, IL 60123
Want to know what your home might be worth? Contact us for a FREE valuation!

Our team is ready to help you sell your home for the highest possible price ASAP
Key Details
Sold Price $337,500
Property Type Single Family Home
Sub Type Detached Single
Listing Status Sold
Purchase Type For Sale
Square Footage 3,136 sqft
Price per Sqft $107
Subdivision Tuscan Woods
MLS Listing ID 10657527
Sold Date 05/08/20
Style Contemporary
Bedrooms 4
Full Baths 2
Half Baths 1
HOA Fees $43/ann
Year Built 2008
Annual Tax Amount $10,028
Tax Year 2018
Lot Size 0.270 Acres
Lot Dimensions 34X128X109X129
Property Description
Prepared to be "WOWed" by this beautiful home in Tuscan Woods in Elgin! Located on a very quiet street, siding to open space, walking/bike path and backing to a pond, you will be delighted with the serenity that this home offers. From the 2-story, dramatic entry to the kitchen and large family room, enjoy beautiful views of the private lot. So much light flows into this home, making it bright and homey. The lovely kitchen boasts 42" cabinets, stainless steel appliances, large island and pantry. The open floor plan is perfect for entertaining a crowd. The office on the main level, overlooking the pond, is a great space for working at home. Bring your imagination to the full unfinished basement with rough-in for full bath. 3 large bedrooms, full bath with dual vanity and master bedroom/bath complete the 2nd level. Minutes from Randall Road and the ample amenities it offers, as well as Metra, St. Joe's Hospital, Sherman Hospital and Interstate. So much to love about this home! New wood vinyl plank flooring throughout main level, dishwasher and microwave 2019, dryer 2018.
Location
State IL
County Kane
Community Park, Lake, Curbs, Sidewalks, Street Lights, Street Paved
Rooms
Basement Full
Interior
Interior Features Vaulted/Cathedral Ceilings, Wood Laminate Floors, First Floor Laundry, Walk-In Closet(s)
Heating Natural Gas, Forced Air
Cooling Central Air
Fireplaces Number 1
Fireplaces Type Wood Burning, Gas Starter
Fireplace Y
Appliance Range, Microwave, Dishwasher, Refrigerator, Freezer, Washer, Dryer, Disposal, Stainless Steel Appliance(s), Water Softener Rented
Exterior
Exterior Feature Deck, Storms/Screens
Parking Features Attached
Garage Spaces 3.0
View Y/N true
Roof Type Asphalt
Building
Lot Description Pond(s), Water View
Story 2 Stories
Foundation Concrete Perimeter
Sewer Public Sewer
Water Public
New Construction false
Schools
Elementary Schools Hillcrest Elementary School
Middle Schools Kimball Middle School
High Schools Larkin High School
School District 46, 46, 46
Others
HOA Fee Include Insurance
Ownership Fee Simple
Special Listing Condition None
Read Less
© 2024 Listings courtesy of MRED as distributed by MLS GRID. All Rights Reserved.
Bought with Michael Paulson • Coldwell Banker Real Estate Group
GET MORE INFORMATION




