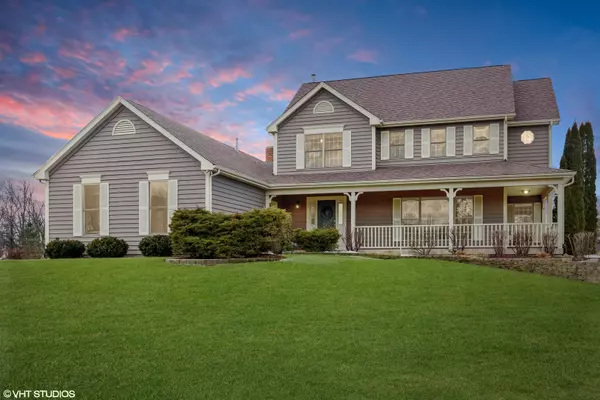For more information regarding the value of a property, please contact us for a free consultation.
3515 Middlesex Drive Woodstock, IL 60098
Want to know what your home might be worth? Contact us for a FREE valuation!

Our team is ready to help you sell your home for the highest possible price ASAP
Key Details
Sold Price $420,000
Property Type Single Family Home
Sub Type Detached Single
Listing Status Sold
Purchase Type For Sale
Square Footage 3,000 sqft
Price per Sqft $140
Subdivision Cherry Hill
MLS Listing ID 10644303
Sold Date 05/13/20
Bedrooms 4
Full Baths 2
Half Baths 1
Year Built 1997
Annual Tax Amount $9,722
Tax Year 2018
Lot Size 1.430 Acres
Lot Dimensions 190 X 328
Property Description
GEM alert! Pride of Ownership...a home for the discriminating buyer. This Meticulously maintained custom home feels like NEW. It is located on a quiet street in manicured neighborhood on a private 1.4 acre and has EVERYTHING YOU COULD WANT! A wraparound front porch and an insulated 3-season porch in the back offer great outdoor living spaces and views of nature. A generous and beautifully UPDATED white kitchen with granite counters and new stainless steel appliances opens to vaulted family room. A perfect floorplan for entertaining. The master bath recently had a $30k makeover and the finishes are stunning! Other highlights of this home: Remodeled LARGE laundry room with built-in cabinets, newer 21x12 and 24x9 composite deck, walk-in closets, a heated 3-Car Garage has finished attic with drop down stairs and a winch system for storage of bigger items. Home is MOVE-IN-READY with fresh neutral paint, refinished wood floors and new carpet on 1st floor. It feels like you are in the country, but just minutes to shopping, golf, metra train, schools and all conveniences. TOP RATED Prairie Ridge HS. LOW TAXES!
Location
State IL
County Mc Henry
Rooms
Basement Partial
Interior
Interior Features Vaulted/Cathedral Ceilings, Hardwood Floors, First Floor Laundry, Walk-In Closet(s)
Heating Natural Gas
Cooling Central Air
Fireplaces Number 1
Fireplaces Type Wood Burning, Gas Starter
Fireplace Y
Appliance Range, Microwave, Dishwasher, Refrigerator, Washer, Dryer, Stainless Steel Appliance(s)
Exterior
Exterior Feature Deck, Porch, Porch Screened
Parking Features Attached
Garage Spaces 3.0
View Y/N true
Roof Type Asphalt
Building
Lot Description Landscaped, Mature Trees
Story 2 Stories
Sewer Septic-Private
Water Private Well
New Construction false
Schools
Elementary Schools North Elementary School
Middle Schools Hannah Beardsley Middle School
High Schools Prairie Ridge High School
School District 47, 47, 155
Others
HOA Fee Include None
Ownership Fee Simple
Special Listing Condition None
Read Less
© 2025 Listings courtesy of MRED as distributed by MLS GRID. All Rights Reserved.
Bought with Beth Armstrong • Berkshire Hathaway HomeServices Starck Real Estate



