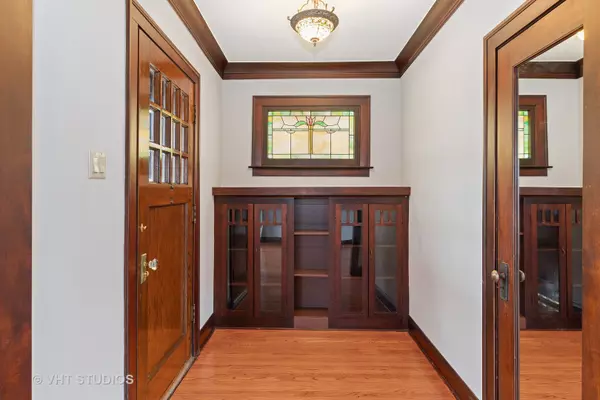For more information regarding the value of a property, please contact us for a free consultation.
10409 S Artesian Avenue Chicago, IL 60655
Want to know what your home might be worth? Contact us for a FREE valuation!

Our team is ready to help you sell your home for the highest possible price ASAP
Key Details
Sold Price $439,524
Property Type Single Family Home
Sub Type Detached Single
Listing Status Sold
Purchase Type For Sale
Square Footage 3,000 sqft
Price per Sqft $146
Subdivision West Beverly
MLS Listing ID 10658684
Sold Date 06/06/20
Bedrooms 4
Full Baths 3
Year Built 1925
Annual Tax Amount $6,655
Tax Year 2018
Lot Size 5,009 Sqft
Lot Dimensions 5000
Property Description
There are so many fine points to tell you about this wonderful home, but it will probably be gone before you read this! This home has been lovingly maintained & renovated by one owner for over 35 years. And it shows. From the moment you enter the prairie style foyer and living room, you feel at home. Lots of space here with so many rooms to wander and live and grow in, that you'll wonder what you'll do with it all. Open concept main floor Great Room leads you through your new Mudroom, and onto your lovely Trex sitting deck and yard with a 2 car garage. But you might want to head down to the HUGE Family Room on the lower level first, with it's gorgeous new Bathroom with walk-in shower. Lower level also features many windows, large Laundry room with a Summer Kitchen or related living option and walkout basement door. Want more?? How about a bonus 5th Br/Office/Nursery room to add to the collection, all new electric w/200 amps, 2 zones of heating, Anderson windows & blocks to Sutherland or St. John Fisher schools?? Hurry in to make this perfect blend of new and vintage, your home - the best of both worlds.
Location
State IL
County Cook
Community Park, Curbs, Sidewalks, Street Lights, Street Paved
Rooms
Basement Full, English
Interior
Interior Features Hardwood Floors, First Floor Bedroom, In-Law Arrangement, First Floor Full Bath
Heating Natural Gas, Forced Air, Radiator(s), Sep Heating Systems - 2+, Indv Controls, Zoned
Cooling Central Air
Fireplace N
Appliance Microwave, Dishwasher, Refrigerator, Cooktop, Built-In Oven, Range Hood
Exterior
Parking Features Detached
Garage Spaces 2.0
View Y/N true
Building
Story 2 Stories
Sewer Public Sewer
Water Public
New Construction false
Schools
School District 299, 299, 299
Others
HOA Fee Include None
Ownership Fee Simple
Special Listing Condition List Broker Must Accompany
Read Less
© 2024 Listings courtesy of MRED as distributed by MLS GRID. All Rights Reserved.
Bought with Kate Daly • Front Gate Realty of Illinois, Ltd



