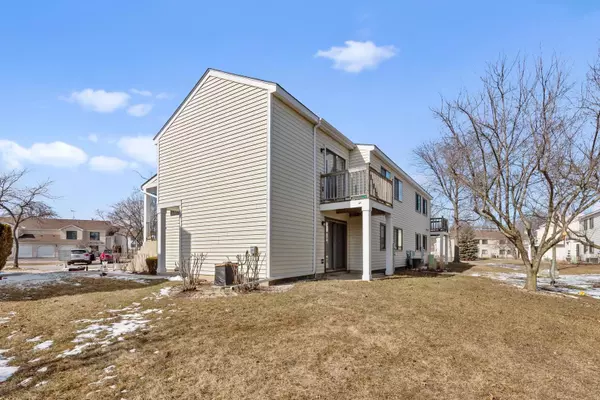For more information regarding the value of a property, please contact us for a free consultation.
957 Glouchester Circle #957 Schaumburg, IL 60193
Want to know what your home might be worth? Contact us for a FREE valuation!

Our team is ready to help you sell your home for the highest possible price ASAP
Key Details
Sold Price $170,000
Property Type Townhouse
Sub Type Ground Level Ranch
Listing Status Sold
Purchase Type For Sale
Square Footage 970 sqft
Price per Sqft $175
Subdivision Summit Place
MLS Listing ID 10652458
Sold Date 04/17/20
Bedrooms 2
Full Baths 1
HOA Fees $204/mo
Year Built 1988
Annual Tax Amount $3,277
Tax Year 2018
Lot Dimensions COMMON
Property Description
HOA is doing NEW ROOF and NEW SIDING THIS SPRING! Check out this recently renovated 2 bedroom ranch in the heart of Schaumburg, so close to so much! Located on a desirable cul-de-sac within top rated school districts 54 (Collins elementary and Frost middle) and 211 (desirable Conant High School), be prepared to be impressed with this stylish and sought after ranch unit. Newer carpet and luxury vinyl plank flooring, STAINLESS STEEL appliances, GRANITE counter tops and sleek cabinetry. Updated bath featuring a vessel sink, and deluxe shower sprayer. The master features double door entry and a huge walk in closet. YES...THE BEST PART...Private one car garage with private entrance into home keeping your car warmer and dryer! Additional features include 3 year old furnace, 1.5 year old water heater, windows just over 10 years old, recessed lights, on trend paint colors, and plenty of guest parking. BONUS...the association plans to do some value-added renovations in the next 2 years as well. Taxes do not reflex any exemptions, so if you homestead they will be lowered for you. Don't delay...come see this one today!
Location
State IL
County Cook
Rooms
Basement None
Interior
Interior Features Wood Laminate Floors, First Floor Laundry, First Floor Full Bath, Laundry Hook-Up in Unit, Storage, Walk-In Closet(s)
Heating Natural Gas, Forced Air
Cooling Central Air
Fireplace N
Appliance Range, Microwave, Dishwasher, Refrigerator, Washer, Dryer, Stainless Steel Appliance(s)
Exterior
Parking Features Attached
Garage Spaces 1.0
View Y/N true
Roof Type Asphalt
Building
Lot Description Cul-De-Sac
Foundation Concrete Perimeter
Sewer Public Sewer
Water Public
New Construction false
Schools
Elementary Schools Michael Collins Elementary Schoo
Middle Schools Robert Frost Junior High School
High Schools J B Conant High School
School District 54, 54, 211
Others
Pets Allowed Cats OK, Dogs OK
HOA Fee Include Insurance,Lawn Care,Scavenger,Snow Removal
Ownership Condo
Special Listing Condition None
Read Less
© 2024 Listings courtesy of MRED as distributed by MLS GRID. All Rights Reserved.
Bought with Steve Rollins • Berkshire Hathaway HomeServices Chicago
GET MORE INFORMATION




