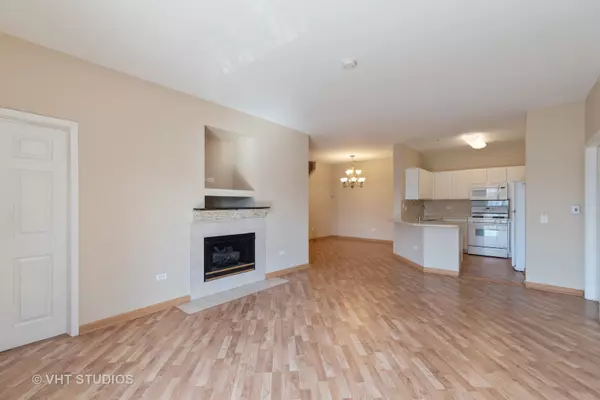For more information regarding the value of a property, please contact us for a free consultation.
3275 Stratford Court #3B Lake Bluff, IL 60044
Want to know what your home might be worth? Contact us for a FREE valuation!

Our team is ready to help you sell your home for the highest possible price ASAP
Key Details
Sold Price $175,000
Property Type Condo
Sub Type Condo,Low Rise (1-3 Stories),Penthouse
Listing Status Sold
Purchase Type For Sale
Square Footage 1,750 sqft
Price per Sqft $100
Subdivision Stratford Court
MLS Listing ID 10659265
Sold Date 06/15/20
Bedrooms 3
Full Baths 3
HOA Fees $319/mo
Year Built 1998
Annual Tax Amount $7,303
Tax Year 2018
Lot Dimensions 1750
Property Description
Enjoy spectacular sunsets in this beautiful 3rd floor penthouse! The two story unit offers: open floor plan; 9' ceilings; neutral decor; white kitchen with all appliances and breakfast bar overlooking great room with gas fireplace & wood laminate floor; designated dining area; 2 spacious bedrooms with bathrooms; on the upper level master suite with private bath equipped with double vanity, separate shower and soaking tub; custom designed walk-in closet ; laundry in the unit and West facing balcony with great view and extra storage space complete the offering. Unit is freshly painted and has new carpet in the 2 bedrooms and on the staircase just ready for the new owner. AWARD WINNING OAK GROVE SCHOOL AND LIBERTYVILLE HIGH SCHOOL! Convenient location: close to Abbott/AbbVie Park, shopping, restaurants, Lake Michigan, parks and golf courses, with easy access to expressway.Buyer pays $5 per $1000 North Chicago transfer tax.
Location
State IL
County Lake
Rooms
Basement None
Interior
Interior Features Wood Laminate Floors, First Floor Bedroom, First Floor Laundry, First Floor Full Bath, Laundry Hook-Up in Unit, Storage, Built-in Features, Walk-In Closet(s)
Heating Natural Gas, Forced Air
Cooling Central Air
Fireplaces Number 1
Fireplaces Type Gas Log, Gas Starter
Fireplace Y
Appliance Range, Microwave, Dishwasher, Refrigerator, Washer, Dryer
Laundry Gas Dryer Hookup, In Unit, In Bathroom, Laundry Closet
Exterior
Exterior Feature Balcony
Community Features Security Door Lock(s)
View Y/N true
Roof Type Asphalt
Building
Foundation Concrete Perimeter
Sewer Public Sewer, Sewer-Storm
Water Lake Michigan, Public
New Construction false
Schools
Elementary Schools Oak Grove Elementary School
Middle Schools Oak Grove Elementary School
High Schools Libertyville High School
School District 68, 68, 128
Others
Pets Allowed Cats OK, Dogs OK
HOA Fee Include Parking,Insurance,Security,Security,Exterior Maintenance,Lawn Care,Scavenger,Snow Removal
Ownership Fee Simple w/ HO Assn.
Special Listing Condition None
Read Less
© 2024 Listings courtesy of MRED as distributed by MLS GRID. All Rights Reserved.
Bought with Ghita Mueller • Coldwell Banker Realty



