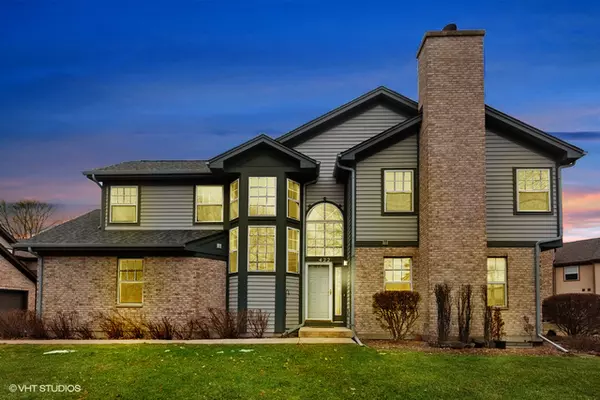For more information regarding the value of a property, please contact us for a free consultation.
422 KRESSWOOD Drive Mchenry, IL 60050
Want to know what your home might be worth? Contact us for a FREE valuation!

Our team is ready to help you sell your home for the highest possible price ASAP
Key Details
Sold Price $190,000
Property Type Condo
Sub Type Condo,Townhouse-2 Story
Listing Status Sold
Purchase Type For Sale
Square Footage 1,850 sqft
Price per Sqft $102
Subdivision Kresswood Trails
MLS Listing ID 10659192
Sold Date 06/23/20
Bedrooms 3
Full Baths 2
Half Baths 1
HOA Fees $218/mo
Year Built 2000
Annual Tax Amount $5,513
Tax Year 2018
Lot Dimensions COMMON
Property Description
Beautiful spacious end unit! Nice & private backing to a tree line and open space! This 3 bed townhome features 1850 SF above grade living space plus another 760 SF in the finished basement. Gorgeous 2 story foyer with a wall of windows that flood the home in sunlight! First floor features hardwood floors, wood blinds and a cozy wood burning fireplace w/new firebox! The second floor has higher quality laminate flooring! The master suite is huge and has vaulted ceilings, new lighted ceiling fan, large walk in closet, ensuite bath with dual vanities, jetted tub & separate shower. The other two bedrooms are also generous and have vaulted ceilings. The dining area opens to a deck and green space. The kitchen features a new dishwasher & plenty of storage including large pantry! The home also has a new roof, exterior paint and newer asphalt drive. The grounds are well kept and there is a large common space with gazebo. Home offered as is but has transferable home warranty!
Location
State IL
County Mc Henry
Rooms
Basement Full
Interior
Interior Features Vaulted/Cathedral Ceilings, Hardwood Floors, Wood Laminate Floors, First Floor Laundry, Storage, Walk-In Closet(s)
Heating Natural Gas, Forced Air
Cooling Central Air
Fireplaces Number 1
Fireplaces Type Wood Burning, Gas Starter
Fireplace Y
Laundry In Unit
Exterior
Exterior Feature Deck, Storms/Screens, End Unit
Parking Features Attached
Garage Spaces 2.0
View Y/N true
Roof Type Asphalt
Building
Lot Description Irregular Lot, Landscaped
Foundation Concrete Perimeter
Sewer Public Sewer
Water Public
New Construction false
Schools
Elementary Schools Riverwood Elementary School
Middle Schools Parkland Middle School
High Schools Mchenry High School-West Campus
School District 15, 15, 156
Others
Pets Allowed Cats OK, Dogs OK
HOA Fee Include Insurance,Exterior Maintenance,Lawn Care,Snow Removal
Ownership Condo
Special Listing Condition None
Read Less
© 2024 Listings courtesy of MRED as distributed by MLS GRID. All Rights Reserved.
Bought with Sujal Patel • Homesmart Connect LLC



