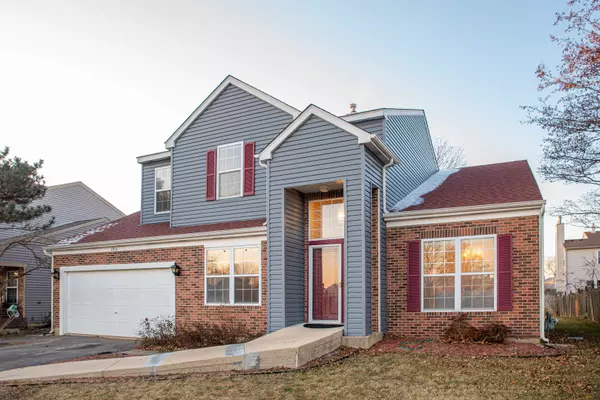For more information regarding the value of a property, please contact us for a free consultation.
1910 Westridge Boulevard Bartlett, IL 60103
Want to know what your home might be worth? Contact us for a FREE valuation!

Our team is ready to help you sell your home for the highest possible price ASAP
Key Details
Sold Price $320,000
Property Type Single Family Home
Sub Type Detached Single
Listing Status Sold
Purchase Type For Sale
Subdivision Westridge
MLS Listing ID 10656621
Sold Date 05/06/20
Style Contemporary
Bedrooms 5
Full Baths 3
Half Baths 1
HOA Fees $7/ann
Year Built 1995
Annual Tax Amount $8,810
Tax Year 2018
Lot Size 7,588 Sqft
Lot Dimensions 66X116X66X117
Property Description
Start your next chapter here! Fabulous location in Westridge subdivision across from Nature Park & Nature Ridge Elementary School. Spacious 2-story home with 5 beds, 3.5 baths. Former builder's model. Hardwood throughout most of the first floor. Combined living & formal dining room with recessed lighting, kitchen with new ss appliances, plenty of cabinets and counter space, eat-in dining area and comfortable family room w/ fireplace and slider to back patio. First floor bedroom w/ en-suite that can also be used as an office. First floor laundry. On the second floor, you'll be impressed with the large master bedroom with lots of natural light, vaulted ceiling and large en-suite with private bath, jetted tub, separate shower & double sink vanity and walk in closet. Three additional bedrooms and hall bath. Full unfinished basement. RECENT UPDATES include: new roof and siding, new carpet in all bedrooms and staircase, new AC, all new SS appliances, new hot water heater, recently painted throughout. Close to restaurants, retail, parks and so much more.
Location
State IL
County Cook
Community Park, Curbs, Sidewalks, Street Lights, Street Paved
Rooms
Basement Full
Interior
Interior Features Vaulted/Cathedral Ceilings, Hardwood Floors, First Floor Bedroom, First Floor Laundry, First Floor Full Bath, Walk-In Closet(s)
Heating Natural Gas, Forced Air
Cooling Central Air
Fireplaces Number 1
Fireplace Y
Appliance Range, Microwave, Dishwasher, Refrigerator, Disposal
Exterior
Exterior Feature Storms/Screens
Parking Features Attached
Garage Spaces 2.0
View Y/N true
Roof Type Asphalt
Building
Story 2 Stories
Foundation Concrete Perimeter
Sewer Public Sewer
Water Public
New Construction false
Schools
Elementary Schools Nature Ridge Elementary School
Middle Schools Kenyon Woods Middle School
High Schools South Elgin High School
School District 46, 46, 46
Others
HOA Fee Include None
Ownership Fee Simple w/ HO Assn.
Special Listing Condition None
Read Less
© 2024 Listings courtesy of MRED as distributed by MLS GRID. All Rights Reserved.
Bought with Patricia Santiago • Structure Realty LLC



