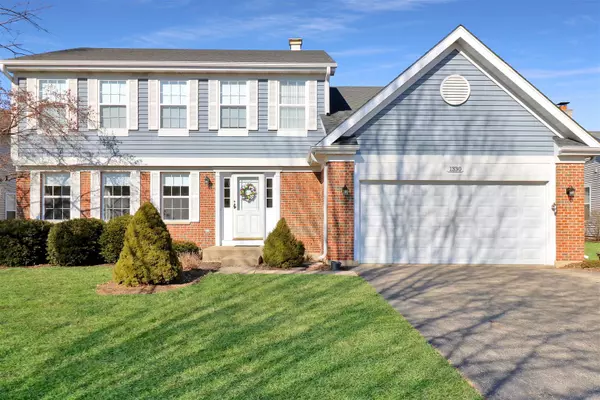For more information regarding the value of a property, please contact us for a free consultation.
1330 Deerfield Lane Bartlett, IL 60103
Want to know what your home might be worth? Contact us for a FREE valuation!

Our team is ready to help you sell your home for the highest possible price ASAP
Key Details
Sold Price $312,000
Property Type Single Family Home
Sub Type Detached Single
Listing Status Sold
Purchase Type For Sale
Square Footage 2,092 sqft
Price per Sqft $149
Subdivision Woodland Hills
MLS Listing ID 10665229
Sold Date 05/12/20
Bedrooms 4
Full Baths 2
Half Baths 1
HOA Fees $35/ann
Year Built 1995
Annual Tax Amount $9,340
Tax Year 2018
Lot Size 10,018 Sqft
Lot Dimensions 10018
Property Description
Beautifully maintained 4BR/2.1BA two story home in popular Woodland Hills neighborhood! Mature, landscaped lot complete with 2-car garage and large backyard brick paver patio. Ideal location walking distance to park and close to forest preserves. Step inside to find pleasing neutral decor and tons of natural light. Large and inviting living room perfect for entertaining and relaxing. Separate formal dining room with chair rail. Huge eat-in kitchen complete with wood laminate floors, ample cabinet and counter space, convenient pantry and breakfast area with door to patio. Adjacent family room. Upstairs, you'll find generous bedroom sizes including the master suite offering a private bath with double bowl vanity. Bedrooms 2-4 also offer wood laminate flooring. Providing even more possibilities is the full unfinished basement. This home has it all! Perfect location, top rated schools and an unbeatable price - MUST SEE!
Location
State IL
County Du Page
Community Park, Lake, Curbs, Sidewalks, Street Lights, Street Paved
Rooms
Basement Full
Interior
Interior Features Wood Laminate Floors
Heating Natural Gas, Forced Air
Cooling Central Air
Fireplace N
Appliance Range, Dishwasher, Refrigerator, Disposal
Exterior
Exterior Feature Brick Paver Patio, Storms/Screens
Parking Features Attached
Garage Spaces 2.0
View Y/N true
Roof Type Asphalt
Building
Lot Description Landscaped
Story 2 Stories
Foundation Concrete Perimeter
Sewer Public Sewer
Water Public
New Construction false
Schools
School District 46, 46, 46
Others
HOA Fee Include Other
Ownership Fee Simple w/ HO Assn.
Special Listing Condition None
Read Less
© 2024 Listings courtesy of MRED as distributed by MLS GRID. All Rights Reserved.
Bought with Eugene McGahan • Baird & Warner Real Estate - Algonquin



