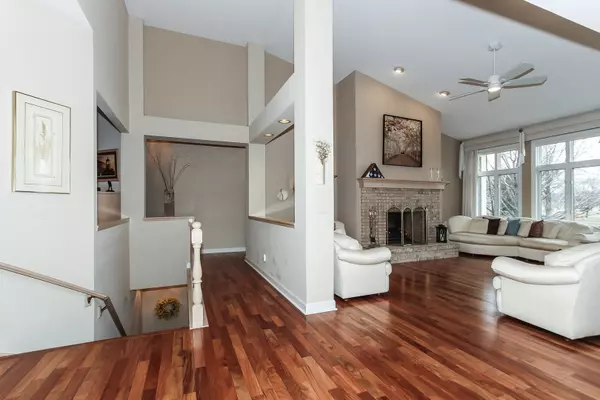For more information regarding the value of a property, please contact us for a free consultation.
491 Vintage Drive Lake In The Hills, IL 60156
Want to know what your home might be worth? Contact us for a FREE valuation!

Our team is ready to help you sell your home for the highest possible price ASAP
Key Details
Sold Price $375,000
Property Type Single Family Home
Sub Type Detached Single
Listing Status Sold
Purchase Type For Sale
Square Footage 4,406 sqft
Price per Sqft $85
Subdivision Boulder Ridge Fairways
MLS Listing ID 10665099
Sold Date 08/31/20
Style Traditional
Bedrooms 3
Full Baths 3
HOA Fees $250/mo
Year Built 1993
Annual Tax Amount $8,881
Tax Year 2019
Lot Size 9,060 Sqft
Lot Dimensions 57X96X121X123
Property Description
STUNNING DEPARTURE FROM THE ORDINARY!! 3 BEDROOMS, 3 BATHROOMS AND OFFICE COMPLETELY RE-DESIGNED FROM ORIGINAL FLOOR PLAN WITH FINISHED WALK-OUT BASEMENT OVERLOOKING 11TH HOLE AND PRIVATE POND!! UPDATED KITCHEN WITH STAINLESS STEEL APPLIANCES AND ACCESS TO DECK OVERLOOKING BOULDER RIDGE GOLF COURSE. 2ND GAS BURNING FIREPLACE IN RECREATION ROOM COMPLETES UPSCALE ENTERTAINMENT/MEDIA AREA WITH 2ND FULL KITCHEN FOR WONDERFUL YEAR ROUND GATHERINGS. EXTRA BEDROOM OR WORK OUT ROOM OFFERING LOADS OF POTENTIAL. TRAY CEILINGS IN GREAT ROOM, DINING ROOM AND MASTER BEDROOM. WOOD FLOORS IN GREAT ROOM, DINING ROOM, FOYER, AND OFFICE. CUSTOM SILHOUETTE BLINDS THROUGHOUT. MASTER BEDROOM WITH LUXURY MASTER BATHROOM COMPLETE WITH WHIRLPOOL TUB. NUMEROUS UPGRADES SEE FEATURE SHEET IN HOME!! ORIGINAL OWNER OFFERS TURN KEY CONDITION!!!
Location
State IL
County Mc Henry
Community Clubhouse, Pool, Tennis Court(S), Curbs, Gated, Street Paved
Rooms
Basement Full, Walkout
Interior
Interior Features Hardwood Floors, First Floor Bedroom, First Floor Full Bath, Walk-In Closet(s)
Heating Natural Gas, Forced Air
Cooling Central Air
Fireplaces Number 2
Fireplaces Type Gas Log
Fireplace Y
Appliance Range, Microwave, Dishwasher, Refrigerator, Washer, Dryer, Disposal, Water Softener Owned
Exterior
Exterior Feature Deck, Patio, Storms/Screens
Parking Features Attached
Garage Spaces 2.5
View Y/N true
Roof Type Asphalt
Building
Lot Description Golf Course Lot
Story 1 Story
Foundation Concrete Perimeter
Sewer Public Sewer
Water Public
New Construction false
Schools
Elementary Schools Lincoln Prairie Elementary Schoo
Middle Schools Westfield Community School
High Schools H D Jacobs High School
School District 300, 300, 300
Others
HOA Fee Include Insurance,Lawn Care,Snow Removal
Ownership Fee Simple w/ HO Assn.
Special Listing Condition None
Read Less
© 2024 Listings courtesy of MRED as distributed by MLS GRID. All Rights Reserved.
Bought with Joanne Hasler • Swanson Realty



