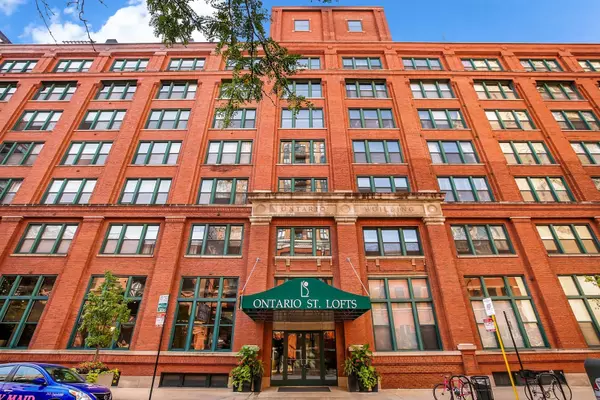For more information regarding the value of a property, please contact us for a free consultation.
411 W Ontario Street #515 Chicago, IL 60654
Want to know what your home might be worth? Contact us for a FREE valuation!

Our team is ready to help you sell your home for the highest possible price ASAP
Key Details
Sold Price $450,000
Property Type Condo
Sub Type Condo,Condo-Loft
Listing Status Sold
Purchase Type For Sale
Square Footage 1,399 sqft
Price per Sqft $321
Subdivision Ontario Street Lofts
MLS Listing ID 10661703
Sold Date 07/15/20
Bedrooms 2
Full Baths 2
HOA Fees $630/mo
Year Built 1908
Annual Tax Amount $7,783
Tax Year 2018
Lot Dimensions COMMON
Property Description
Click on the 3D tour and take a walk around before requesting your private showing! Home is not occupied and has been sanitized! Spacious Ontario Street Loft in the heart of fabulous River North! Quiet unit faces North and boasts 10 foot ceilings, large windows, exposed brick, custom lighting & hardwood flooring with natural finish. Chic industrial touches lend an open and airy quality to this stunning loft. The combined living and dining area is anchored by a cozy wood burning fireplace. The kitchen features white cabinets, granite counters, stainless steel appliances and a breakfast bar that looks out into the living space. The king sized master bedroom includes an expansive walk-through closet with built-ins which leads to the full newly remodeled bathroom featuring a gorgeous river rock shower. The 2nd bedroom has plenty of closet storage and makes a fantastic guest room or office. Brand new carpet and freshly painted. In-unit laundry and heated garage parking space included! The building features a 24-hour doorman, fitness center, yoga room and renovated common roof deck which includes communal grills and sweeping views of the city. Close access to Michigan Ave, Montgomery Ward Park, East Bank Club, River Walk and the Loop.
Location
State IL
County Cook
Rooms
Basement None
Interior
Interior Features Hardwood Floors, Walk-In Closet(s)
Heating Natural Gas, Forced Air
Cooling Central Air
Fireplaces Number 1
Fireplaces Type Wood Burning, Attached Fireplace Doors/Screen, Heatilator
Fireplace Y
Appliance Range, Microwave, Dishwasher, Refrigerator, Washer, Dryer, Disposal
Laundry In Unit, In Kitchen, Laundry Closet
Exterior
Parking Features Attached
Garage Spaces 1.0
Community Features Door Person, Elevator(s), Exercise Room, Storage, Sundeck, Service Elevator(s), Valet/Cleaner
View Y/N true
Building
Sewer Public Sewer
Water Public
New Construction false
Schools
School District 299, 299, 299
Others
Pets Allowed Cats OK, Dogs OK, Number Limit
HOA Fee Include Water,Parking,Insurance,Doorman,TV/Cable,Exercise Facilities,Exterior Maintenance,Scavenger,Snow Removal,Internet
Ownership Condo
Special Listing Condition None
Read Less
© 2024 Listings courtesy of MRED as distributed by MLS GRID. All Rights Reserved.
Bought with Rashida Kharkhariwala • Compass



