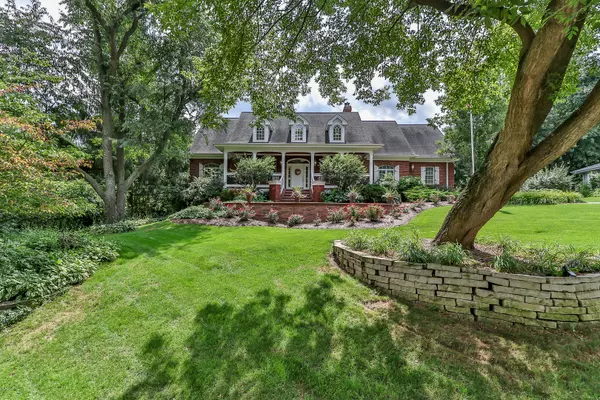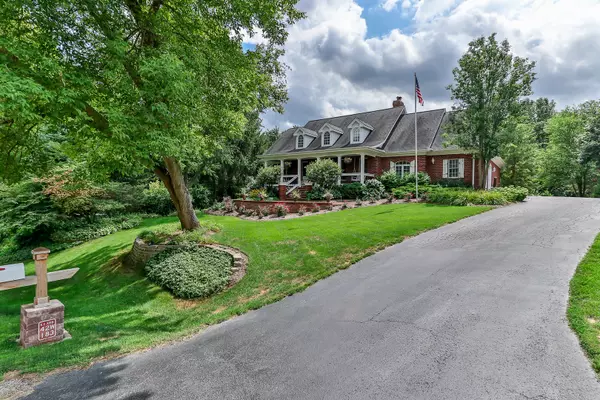For more information regarding the value of a property, please contact us for a free consultation.
42W183 Ravine Drive St. Charles, IL 60175
Want to know what your home might be worth? Contact us for a FREE valuation!

Our team is ready to help you sell your home for the highest possible price ASAP
Key Details
Sold Price $415,000
Property Type Single Family Home
Sub Type Detached Single
Listing Status Sold
Purchase Type For Sale
Square Footage 4,395 sqft
Price per Sqft $94
Subdivision The Windings Of Ferson Creek
MLS Listing ID 10673724
Sold Date 08/17/20
Bedrooms 4
Full Baths 3
Half Baths 1
HOA Fees $39/ann
Year Built 1999
Annual Tax Amount $11,929
Tax Year 2018
Lot Size 0.575 Acres
Lot Dimensions 90X165X180X246
Property Description
SO MUCH WOW!! The one you have been waiting to see - gorgeous brick exterior and curb appeal, stamped concrete path leads to oversized front porch! Walk into grand open foyer, vaulted ceilings, hardwood floors, and custom finishes everywhere you look!! Plenty of space for the family to spread out but then come together in great room which features a fireplace holiday dreams are made of! Recently renovated kitchen with new appliances and copper details with open concept for entertaining! First floor master with true ensuite retreat! Finished Walkout basement with additional bedroom and full bath! Head outside to lower level patio with hotub, upper trex deck overlooks stunning wooded lot - can you think of a better spot for your morning coffee? Community offers clubhouse, pool, tennis courts, parks, paths and ponds! You'll want to make this HOME! **Virtual showings available now upon request**
Location
State IL
County Kane
Community Clubhouse, Park, Pool, Tennis Court(S), Lake, Street Lights
Rooms
Basement Full, Walkout
Interior
Interior Features Vaulted/Cathedral Ceilings, Hot Tub, Hardwood Floors, First Floor Bedroom, First Floor Full Bath, Walk-In Closet(s)
Heating Natural Gas
Cooling Central Air
Fireplaces Number 2
Fireplaces Type Wood Burning, Gas Log
Fireplace Y
Appliance Double Oven, Dishwasher, Refrigerator, Washer, Dryer, Stainless Steel Appliance(s), Cooktop, Range Hood, Water Softener Owned
Laundry Gas Dryer Hookup, In Unit, Sink
Exterior
Exterior Feature Deck, Patio, Porch, Hot Tub, Storms/Screens, Outdoor Grill
Parking Features Attached
Garage Spaces 2.0
View Y/N true
Roof Type Asphalt
Building
Lot Description Landscaped, Wooded
Story 2 Stories
Foundation Concrete Perimeter
Sewer Public Sewer
Water Community Well
New Construction false
Schools
School District 301, 301, 301
Others
HOA Fee Include Insurance,Clubhouse,Pool
Ownership Fee Simple w/ HO Assn.
Special Listing Condition None
Read Less
© 2024 Listings courtesy of MRED as distributed by MLS GRID. All Rights Reserved.
Bought with Marsha Wallace • Fox Valley Real Estate
GET MORE INFORMATION




