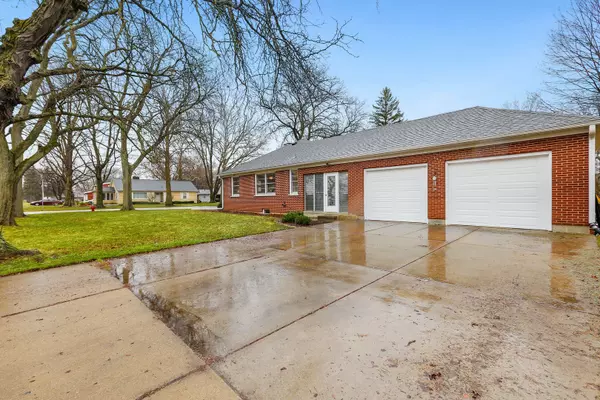For more information regarding the value of a property, please contact us for a free consultation.
301 S Rosedale Avenue Aurora, IL 60506
Want to know what your home might be worth? Contact us for a FREE valuation!

Our team is ready to help you sell your home for the highest possible price ASAP
Key Details
Sold Price $218,000
Property Type Single Family Home
Sub Type Detached Single
Listing Status Sold
Purchase Type For Sale
Square Footage 1,580 sqft
Price per Sqft $137
Subdivision Country Club Estates
MLS Listing ID 10668613
Sold Date 06/19/20
Style Ranch
Bedrooms 3
Full Baths 1
Half Baths 1
Year Built 1954
Annual Tax Amount $6,182
Tax Year 2018
Lot Size 0.270 Acres
Lot Dimensions 95.5 X 125
Property Description
This meticulously maintained and beautifully updated brick ranch is truly turn-key ready! The open and airy floorplan features spacious living room with gorgeous stone fireplace opening to updated gourmet kitchen with newer cabinets, granite counters and stainless steel appliances. Breakfast room offers lovely views of the private backyard! Fantastic, versatile enclosed breezeway/three season room between garage and living area - great space for family gatherings and entertaining friends! The full basement has an additional fireplace and family room! Updated baths, gorgeous hardwoods, formal dining room and attached 2 car garage - this one will check ALL of your boxes! Newer roof (approx. 5 years) Conveniently located in quiet neighborhood close to schools, parks, shopping, dining and expressways! A must see home at this incredible price!! Take our 3D Walkthrough or request a Tour via Video Chat today!
Location
State IL
County Kane
Community Street Lights, Street Paved
Rooms
Basement Full
Interior
Interior Features Bar-Dry, Hardwood Floors, Wood Laminate Floors, First Floor Bedroom, First Floor Full Bath
Heating Natural Gas, Forced Air
Cooling Central Air
Fireplaces Number 2
Fireplaces Type Wood Burning
Fireplace Y
Appliance Range, Microwave, Dishwasher, Refrigerator, Disposal, Stainless Steel Appliance(s)
Laundry Gas Dryer Hookup
Exterior
Exterior Feature Storms/Screens, Fire Pit, Breezeway
Parking Features Attached
Garage Spaces 2.0
View Y/N true
Roof Type Asphalt
Building
Lot Description Corner Lot
Story 1 Story
Foundation Concrete Perimeter
Sewer Public Sewer
Water Public
New Construction false
Schools
Elementary Schools Freeman Elementary School
Middle Schools Washington Middle School
High Schools West Aurora High School
School District 129, 129, 129
Others
HOA Fee Include None
Ownership Fee Simple
Special Listing Condition None
Read Less
© 2024 Listings courtesy of MRED as distributed by MLS GRID. All Rights Reserved.
Bought with David Dolce • Wheatland Realty
GET MORE INFORMATION




