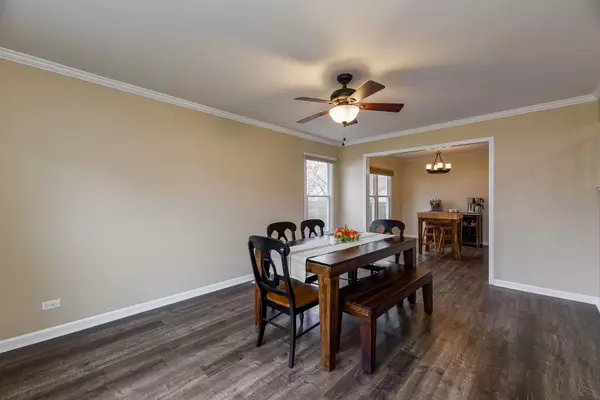For more information regarding the value of a property, please contact us for a free consultation.
125 Hesterman Drive Glendale Heights, IL 60139
Want to know what your home might be worth? Contact us for a FREE valuation!

Our team is ready to help you sell your home for the highest possible price ASAP
Key Details
Sold Price $299,000
Property Type Single Family Home
Sub Type Detached Single
Listing Status Sold
Purchase Type For Sale
Square Footage 1,971 sqft
Price per Sqft $151
Subdivision Westlake
MLS Listing ID 10674279
Sold Date 05/19/20
Bedrooms 4
Full Baths 2
Half Baths 1
Year Built 1976
Annual Tax Amount $9,678
Tax Year 2018
Lot Size 6,847 Sqft
Lot Dimensions 65X106
Property Description
Look no further! This meticulously maintained home is everything you need! Walk through the double doors into your welcoming foyer. This home has neutral paint throughout, carpet-free first floor, and first floor laundry. This large living room is a great space for entertaining guests. The Kitchen is the perfect size for those who love to cook and features 42' cabinets with crown molding, granite counter tops, and graphite steel appliances (2017). 2nd floor has 4 bedrooms with generously sized closets, newer carpet throughout (2018), and custom cellular blinds (2018). The basement is the perfect rec room (don't miss the wine cellar) with egress window installed 2014. The backyard is the perfect size for dogs, young children, or a barbeque! Newer A/C and furnace (2016), water heater (2018), and sump pump with battery backup (December 2019). Easy to show! Don't miss out!
Location
State IL
County Du Page
Community Park
Rooms
Basement Partial
Interior
Interior Features First Floor Laundry, Walk-In Closet(s)
Heating Natural Gas, Forced Air
Cooling Central Air
Fireplace Y
Appliance Range, Microwave, Dishwasher, Refrigerator, Washer, Dryer, Disposal
Exterior
Parking Features Attached
Garage Spaces 2.0
View Y/N true
Roof Type Asphalt
Building
Lot Description Fenced Yard, Landscaped
Story 2 Stories
Foundation Concrete Perimeter
Sewer Public Sewer
Water Lake Michigan
New Construction false
Schools
Elementary Schools Pheasant Ridge Primary School
Middle Schools Glenside Middle School
High Schools Glenbard North High School
School District 16, 16, 87
Others
HOA Fee Include None
Ownership Fee Simple
Special Listing Condition None
Read Less
© 2025 Listings courtesy of MRED as distributed by MLS GRID. All Rights Reserved.
Bought with Cheryl Morlock • Exit Strategy Realty



