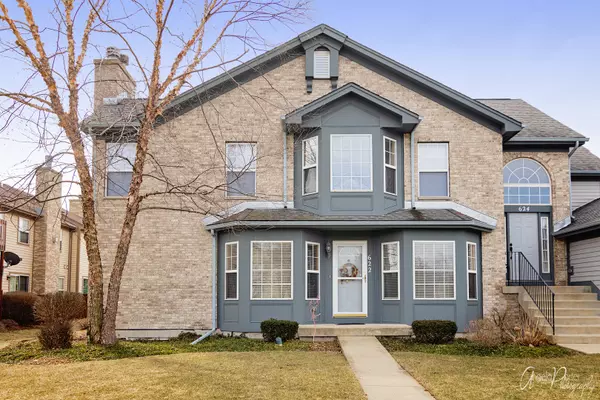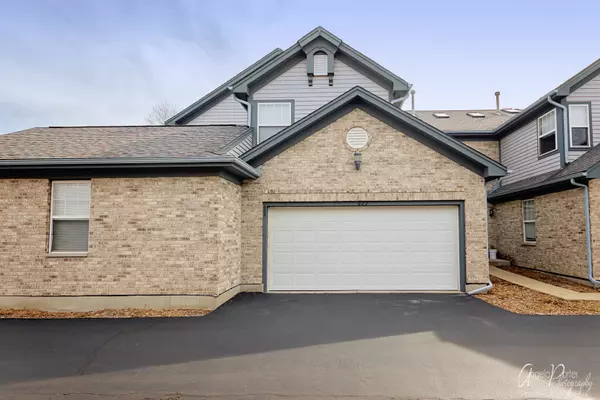For more information regarding the value of a property, please contact us for a free consultation.
622 Kresswood Drive #622 Mchenry, IL 60050
Want to know what your home might be worth? Contact us for a FREE valuation!

Our team is ready to help you sell your home for the highest possible price ASAP
Key Details
Sold Price $160,000
Property Type Condo
Sub Type Condo
Listing Status Sold
Purchase Type For Sale
Square Footage 1,449 sqft
Price per Sqft $110
Subdivision Kresswood Trails
MLS Listing ID 10676989
Sold Date 09/02/20
Bedrooms 2
Full Baths 2
HOA Fees $173/mo
Year Built 2004
Annual Tax Amount $4,225
Tax Year 2019
Lot Dimensions COMMON
Property Description
Dreaming of an easy-care lifestyle without having to compromise on living space? This two-bed, two-bath ranch is beautifully presented and offers the new owners the added convenience of no outside maintenance to worry about. An open floor plan awaits with the spacious living room connecting seamlessly to the open kitchen and eat-in area. Gorgeous bay windows featured in the kitchen and living room draw in ample natural light while a cozy wood burning fireplace warms the space. A pantry closet, appliances, plenty of counter space and desk nook will make cooking a joy. The full unfinished basement, with plenty of storage, ensures there's potential to tailor the home to suit your needs. The perfect place to retreat after a long day, the master suite boasts a huge master bath with dual sinks, a tub and a separate shower promising the ultimate in relaxation. For added practicality, this home also includes a two-car garage with access right into the unit.
Location
State IL
County Mc Henry
Rooms
Basement Partial
Interior
Interior Features Hardwood Floors, First Floor Bedroom, First Floor Laundry, First Floor Full Bath, Laundry Hook-Up in Unit, Storage
Heating Natural Gas, Forced Air
Cooling Central Air
Fireplaces Number 1
Fireplaces Type Wood Burning, Gas Starter
Fireplace Y
Appliance Double Oven, Microwave, Dishwasher, Refrigerator, Washer, Dryer
Laundry Gas Dryer Hookup, In Unit
Exterior
Exterior Feature Deck, End Unit
Parking Features Attached
Garage Spaces 2.0
Community Features Bike Room/Bike Trails
View Y/N true
Roof Type Asphalt
Building
Lot Description Common Grounds
Foundation Concrete Perimeter
Sewer Public Sewer
Water Public
New Construction false
Schools
School District 15, 15, 156
Others
Pets Allowed Cats OK, Dogs OK, Number Limit
HOA Fee Include Insurance,Exterior Maintenance,Lawn Care,Snow Removal
Ownership Condo
Special Listing Condition None
Read Less
© 2024 Listings courtesy of MRED as distributed by MLS GRID. All Rights Reserved.
Bought with Michelle Gassensmith • Compass



