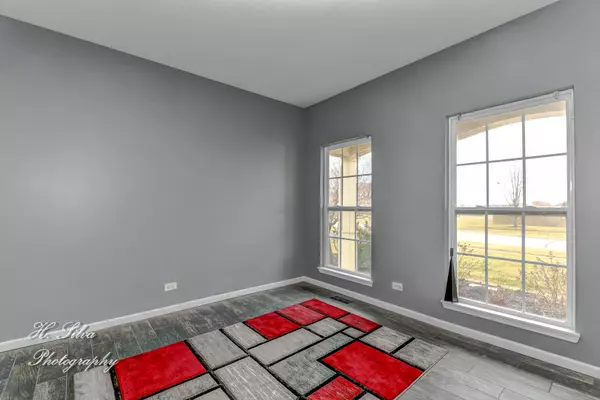For more information regarding the value of a property, please contact us for a free consultation.
2300 SERENITY Lane Woodstock, IL 60098
Want to know what your home might be worth? Contact us for a FREE valuation!

Our team is ready to help you sell your home for the highest possible price ASAP
Key Details
Sold Price $275,000
Property Type Single Family Home
Sub Type Detached Single
Listing Status Sold
Purchase Type For Sale
Square Footage 3,119 sqft
Price per Sqft $88
Subdivision Ponds Of Bull Valley
MLS Listing ID 10676909
Sold Date 08/31/20
Style Traditional
Bedrooms 4
Full Baths 3
Half Baths 1
HOA Fees $10/ann
Year Built 2005
Annual Tax Amount $6,625
Tax Year 2018
Lot Size 0.280 Acres
Lot Dimensions 75X140
Property Description
This Is The One!!! Outstanding 4 Bedroom, 3.5 Bath Home, With Full Finished English Basement Located On A Corner Cul-De-Sac, Fenced Lot With A Golf Course View! The Entire Home Is Loaded With Recent Updates: New Lighting, Wood Look Tile Flooring In Living Room, Dining Room, Kitchen, Powder Room, Laundry And Bathrooms, New Carpeting In Family Room, Bedrooms, Stairs And Hallways, Newly Painted, New Roof, And So Much More. Entering The Home You Are Greeted With A Large Open Foyer Overlooking Spacious Formal Living Room (Or Perfect Main Floor Den), & Large Dining Room With Beautiful Updated Lighting. The Kitchen Is Fantastic Offering Stunning Grey Crowned Cabinets, Brushed Nickel Hardware, All New Black Stainless Steel Appliances, Great Counter Space, Updated Lighting, Truly A Must See! Huge Family Room Offering Gas Fireplace With Beautiful Tile Work And White Mantle. All 4 Bedrooms Are Located Upstairs, 2nd, 3rd, and 4th Bedroom Are Spacious With Great Closet Space. Master Suite Is Massive, Offering Large Walk-In Closet, Private Master Bath With Double Sinks, Soaker Tub, And Separate Shower. Full English Style Basement Offers Great Additional Living Space With Playroom, 2nd Family Room, Half Bath, And Workroom/Storage Room. Outside You Will Find Large Deck With Amazing Views Of Golf Course And Your Huge Fenced Yard, Large Shed And More! This Home Is Perfect Act Now!
Location
State IL
County Mc Henry
Community Curbs, Sidewalks, Street Lights, Street Paved
Rooms
Basement Full, English
Interior
Interior Features First Floor Laundry, Walk-In Closet(s)
Heating Natural Gas, Forced Air
Cooling Central Air
Fireplaces Number 1
Fireplaces Type Gas Log
Fireplace Y
Appliance Microwave, Dishwasher, Refrigerator, High End Refrigerator, Washer, Dryer, Disposal, Stainless Steel Appliance(s), Water Softener
Laundry In Unit, Sink
Exterior
Exterior Feature Deck
Parking Features Attached
Garage Spaces 3.0
View Y/N true
Roof Type Asphalt
Building
Lot Description Corner Lot, Cul-De-Sac, Fenced Yard, Landscaped
Story 2 Stories
Foundation Concrete Perimeter
Sewer Public Sewer
Water Public
New Construction false
Schools
School District 200, 200, 200
Others
HOA Fee Include Other
Ownership Fee Simple w/ HO Assn.
Special Listing Condition None
Read Less
© 2024 Listings courtesy of MRED as distributed by MLS GRID. All Rights Reserved.
Bought with Pradeep Varghese • Brick Stone International Inc.



