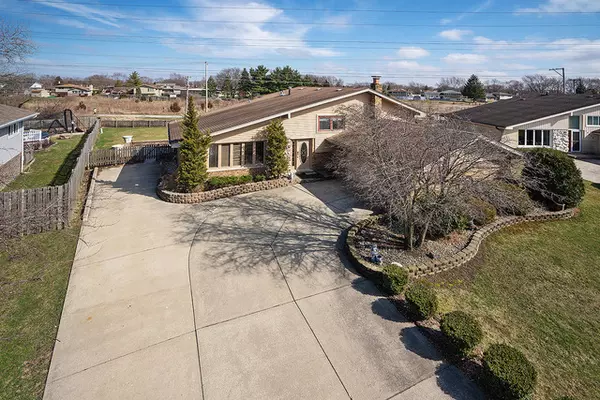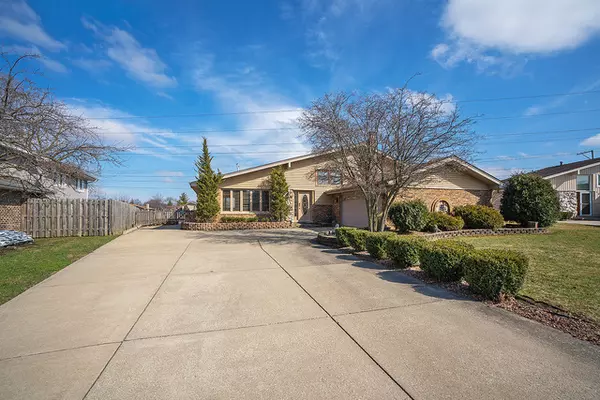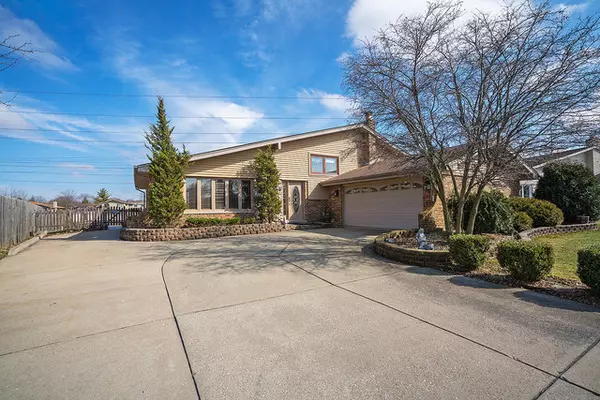For more information regarding the value of a property, please contact us for a free consultation.
14023 Sea Biscuit Court Orland Park, IL 60467
Want to know what your home might be worth? Contact us for a FREE valuation!

Our team is ready to help you sell your home for the highest possible price ASAP
Key Details
Sold Price $325,000
Property Type Single Family Home
Sub Type Detached Single
Listing Status Sold
Purchase Type For Sale
Square Footage 2,825 sqft
Price per Sqft $115
Subdivision Derby Meadows
MLS Listing ID 10678049
Sold Date 05/22/20
Bedrooms 5
Full Baths 3
Year Built 1975
Annual Tax Amount $6,568
Tax Year 2018
Lot Size 0.340 Acres
Lot Dimensions 14972
Property Description
Exceptional split level residence that has been well maintained. Home boasts the highest attention to detail, custom mill work and in the sought after Derby Meadows. The formal living room has beautiful pergo flooring and a large window that allows for optimal retention of sunlight. Wonderful, updated kitchen with soaring vaulted ceilings that has been completely remodeled with an open concept layout. The kitchen has updated cabinetry with decorative wood trim detail, gleaming pergo flooring, stainless steel appliances, granite counter tops, ample storage space and pantry closet. Quaint eating area that opens to the living room, which is great for dinner parties. Spacious bedrooms with plenty of closet space. Master bedroom with soaring vaulted ceilings and updated bathroom suite. Master bath with grand walk in shower and custom slate tile. The spacious family room on the lower level has new bamboo flooring, stunning wood burning fireplace with elongated mantel and marble tile. Full basement with plenty of storage. Expansive stamp concrete patio, which is great for entertaining with built-in lanterns for night ambiance. The massive extended yard is on almost half an acre that backs to walking/bike path. Extended driveway for plenty of space for car enthusiasts, boats, jet skis, storage and more. Homer Glen schools, close to shopping, dining, walking/bike trail and expressways. Brand new water heater. Excellent buy in this price point! Schedule your appointment today. NEW tuck pointing, NEW chimney cap and NEW concrete front stoop to be completed end of next week.
Location
State IL
County Will
Community Other
Rooms
Basement Full
Interior
Interior Features Vaulted/Cathedral Ceilings, Hardwood Floors, Walk-In Closet(s)
Heating Natural Gas
Cooling Central Air
Fireplaces Number 1
Fireplaces Type Wood Burning
Fireplace Y
Appliance Range, Microwave, Dishwasher, Refrigerator, Washer, Dryer, Disposal, Stainless Steel Appliance(s), Cooktop
Exterior
Exterior Feature Patio, Stamped Concrete Patio, Storms/Screens, Outdoor Grill
Parking Features Attached
Garage Spaces 2.5
View Y/N true
Roof Type Asphalt
Building
Lot Description Cul-De-Sac, Fenced Yard, Landscaped
Story Split Level w/ Sub
Foundation Concrete Perimeter
Sewer Public Sewer
Water Public
New Construction false
Schools
Elementary Schools Goodings Grove School
Middle Schools Homer Junior High School
High Schools Lockport Township High School
School District 33C, 33C, 205
Others
HOA Fee Include None
Ownership Fee Simple
Special Listing Condition Home Warranty
Read Less
© 2025 Listings courtesy of MRED as distributed by MLS GRID. All Rights Reserved.
Bought with Kimberly Brehm • Crosstown Realtors, Inc.



