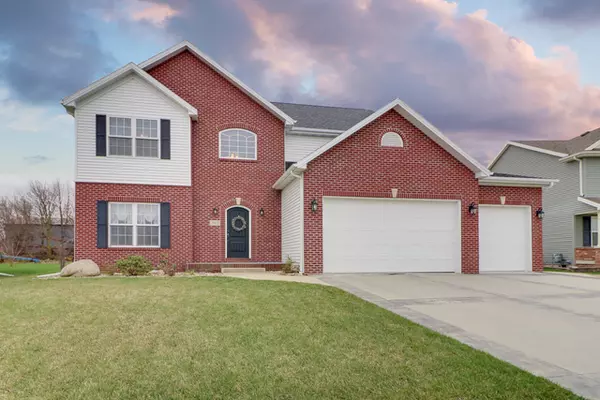For more information regarding the value of a property, please contact us for a free consultation.
2903 Casey Lane Bloomington, IL 61705
Want to know what your home might be worth? Contact us for a FREE valuation!

Our team is ready to help you sell your home for the highest possible price ASAP
Key Details
Sold Price $285,000
Property Type Single Family Home
Sub Type Detached Single
Listing Status Sold
Purchase Type For Sale
Square Footage 3,338 sqft
Price per Sqft $85
Subdivision Gaelic Place West
MLS Listing ID 10681081
Sold Date 06/01/20
Style Traditional
Bedrooms 5
Full Baths 2
Half Baths 2
Year Built 2013
Annual Tax Amount $8,021
Tax Year 2018
Lot Size 8,272 Sqft
Lot Dimensions 70 X 120
Property Description
Welcome home! Come home to this beautifully inviting 5 bedroom home with vaulted ceilings, spacious rooms and very thoughtful details throughout! This homes features 5 bedrooms, open floor plan, beautiful entry way and finished basement! Built-in details offer tons of organized storage for all your hobbies and needs! Beautiful entryway with stunning high ceilings and picturesque staircase! Cozy living room with fireplace and built-ins, just feels relaxing! Huge open kitchen with island and plenty of seating, the heart of home! Second level has master bedroom with walk-in closet and full en suite, another full bath and 3 additional large bedrooms! Full finished lower level has HUGE spacious family room, additional bathroom and a 5th bedroom! Fenced back yard features a covered patio along with 2 custom stamped concrete patios and a built-in gas fire pit! Come see this gorgeous home and make it yours TODAY!
Location
State IL
County Mc Lean
Community Park, Sidewalks, Street Lights
Rooms
Basement Full
Interior
Interior Features Vaulted/Cathedral Ceilings, Hardwood Floors, First Floor Laundry, Built-in Features, Walk-In Closet(s)
Heating Natural Gas, Forced Air
Cooling Central Air
Fireplaces Number 1
Fireplaces Type Double Sided, Gas Log, Gas Starter
Fireplace Y
Appliance Range, Microwave, Dishwasher, Refrigerator, Washer, Dryer, Stainless Steel Appliance(s)
Exterior
Exterior Feature Patio, Brick Paver Patio
Parking Features Attached
Garage Spaces 3.0
View Y/N true
Building
Lot Description Fenced Yard
Story 2 Stories
Sewer Public Sewer
Water Public
New Construction false
Schools
Elementary Schools Benjamin Elementary
Middle Schools Evans Jr High
High Schools Normal Community High School
School District 5, 5, 5
Others
HOA Fee Include None
Ownership Fee Simple
Special Listing Condition None
Read Less
© 2024 Listings courtesy of MRED as distributed by MLS GRID. All Rights Reserved.
Bought with Allison Smith • RE/MAX Rising



