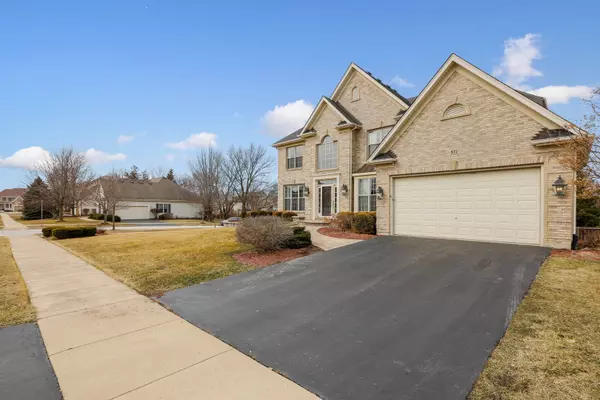For more information regarding the value of a property, please contact us for a free consultation.
831 Columbia Circle North Aurora, IL 60542
Want to know what your home might be worth? Contact us for a FREE valuation!

Our team is ready to help you sell your home for the highest possible price ASAP
Key Details
Sold Price $349,900
Property Type Single Family Home
Sub Type Detached Single
Listing Status Sold
Purchase Type For Sale
Square Footage 2,752 sqft
Price per Sqft $127
Subdivision Hartfield Estates
MLS Listing ID 10662311
Sold Date 06/05/20
Style Traditional
Bedrooms 4
Full Baths 2
Half Baths 1
HOA Fees $10/mo
Year Built 2003
Annual Tax Amount $10,558
Tax Year 2018
Lot Size 10,890 Sqft
Lot Dimensions 90X115X92X116
Property Description
Gorgeous, turn-key beauty with SO many upgrades and updates throughout! Stunning two-story foyer welcomes you inside this incredible home. Main level features extensive millwork, 9 ft. ceilings & gleaming NEWLY refinished hardwood floors! The soaring 2 story family room has lovely natural stone fireplace with stone mantel and opens to NEWLY remodeled gourmet eat-in kitchen with white cabinets, quartz counters, subway tile backsplash, stainless appliances, new lighting, spacious island & butler's pantry. The lovely Pella slider with transom window leads to sprawling NEWLY refinished deck overlooking professionally landscaped fenced backyard - the perfect place for entertaining and relaxing! French doors in formal living room lead to versatile office/den. The second level features 4 large bedrooms including luxurious master suite with double tray ceiling, large walk-in closet and spa-like bath with skylight, dual vanities, whirlpool tub and separate glass surround shower. The full English basement has 9' ceilings and is roughed in for a bath - SO many fantastic finishing possibilities! NEW furnace (2017) and upgraded Pella windows throughout. This light and bright home is in a great neighborhood close to parks, schools, shopping, dining and easy interstate access! A 10+++!! Take our 3D Walkthrough or request a Tour via Video Chat today!
Location
State IL
County Kane
Community Park, Curbs, Sidewalks, Street Lights, Street Paved
Rooms
Basement Full, English
Interior
Interior Features Vaulted/Cathedral Ceilings, Skylight(s), Bar-Dry, Hardwood Floors, First Floor Laundry
Heating Natural Gas
Cooling Central Air
Fireplaces Number 1
Fireplaces Type Wood Burning, Gas Starter
Fireplace Y
Appliance Range, Microwave, Dishwasher, Refrigerator, Washer, Dryer, Disposal, Stainless Steel Appliance(s)
Exterior
Exterior Feature Deck, Storms/Screens
Parking Features Attached
Garage Spaces 2.0
View Y/N true
Roof Type Asphalt
Building
Lot Description Corner Lot, Fenced Yard
Story 2 Stories
Foundation Concrete Perimeter
Sewer Public Sewer
Water Public
New Construction false
Schools
Elementary Schools Schneider Elementary School
Middle Schools Herget Middle School
High Schools West Aurora High School
School District 129, 129, 129
Others
HOA Fee Include Other
Ownership Fee Simple
Special Listing Condition None
Read Less
© 2024 Listings courtesy of MRED as distributed by MLS GRID. All Rights Reserved.
Bought with Bill Fischer • REMAX Legends



