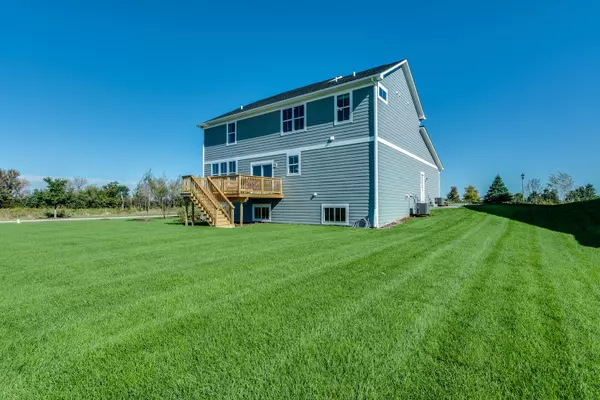For more information regarding the value of a property, please contact us for a free consultation.
1323 Cornell Circle Sugar Grove, IL 60554
Want to know what your home might be worth? Contact us for a FREE valuation!

Our team is ready to help you sell your home for the highest possible price ASAP
Key Details
Sold Price $452,000
Property Type Single Family Home
Sub Type Detached Single
Listing Status Sold
Purchase Type For Sale
Square Footage 3,300 sqft
Price per Sqft $136
Subdivision Settlers Ridge
MLS Listing ID 10666973
Sold Date 12/18/20
Bedrooms 4
Full Baths 2
Half Baths 1
HOA Fees $64/mo
Year Built 2017
Tax Year 2018
Lot Size 0.397 Acres
Lot Dimensions 109X132
Property Description
Incredible opportunity to own this beautiful builder's model home with custom design features. You will enjoy entertaining in this open concept-living home. The spacious foyer flows in to the greatroom, eating area and kitchen. Your gourmet kitchen features built-in SS appliances including refrigerator. The 42" white cabinets have Quartz counters and the tile backsplash and two-tone island add just the designer touch you want. The large walk-in pantry provides plenty of storage. Open to the kitchen you have a great little office, perfect for homework or grocery lists! Take your coffee out on the large deck! To the right of the foyer is a flex room that you can use as an office, den or playroom, your choice. design touches throughout. The large unfinished look-out basement has bathroom plumbing rough-in. Relax in the spacious master suite in your own private bath and large walk-in closet. Family will enjoy the large loft, three large bedrooms, and double vanity family bath. You will love the convenience of a second floor laundry room. The owner's entry off the garage has a boot bench perfect for taking off muddy boots and dropping books or packages. Plenty of designer upgrades including rail and wrought iron stairs, French doors at flex room, can lighting in all main floor rooms. Wall hangings, window treatments and area rugs are included. Homesite 59 backs up to pond.
Location
State IL
County Kane
Community Park, Lake, Curbs, Sidewalks, Street Lights, Street Paved
Rooms
Basement Full, English
Interior
Interior Features Second Floor Laundry
Heating Natural Gas, Forced Air
Cooling Central Air
Fireplaces Number 1
Fireplace Y
Appliance Range, Dishwasher, Disposal
Exterior
Exterior Feature Deck
Parking Features Attached
Garage Spaces 3.0
View Y/N true
Roof Type Asphalt
Building
Lot Description Corner Lot, Landscaped, Pond(s), Water View
Story 2 Stories
Foundation Concrete Perimeter
Sewer Public Sewer
Water Public
New Construction false
Schools
Elementary Schools Mcdole Elementary School
Middle Schools Harter Middle School
High Schools Kaneland High School
School District 302, 302, 302
Others
HOA Fee Include None
Ownership Fee Simple
Special Listing Condition None
Read Less
© 2024 Listings courtesy of MRED as distributed by MLS GRID. All Rights Reserved.
Bought with Pawel Czauderna • Leader Realty, Inc.
GET MORE INFORMATION




