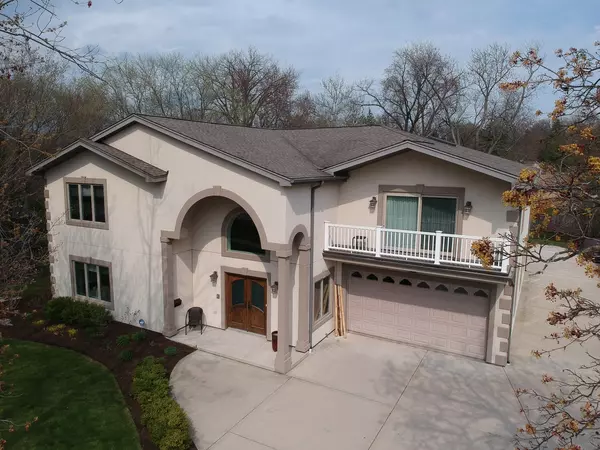For more information regarding the value of a property, please contact us for a free consultation.
5937 Willow Springs Road La Grange Highlands, IL 60525
Want to know what your home might be worth? Contact us for a FREE valuation!

Our team is ready to help you sell your home for the highest possible price ASAP
Key Details
Sold Price $555,000
Property Type Single Family Home
Sub Type Detached Single
Listing Status Sold
Purchase Type For Sale
Square Footage 4,372 sqft
Price per Sqft $126
Subdivision Highlands
MLS Listing ID 10668929
Sold Date 07/15/20
Style Other
Bedrooms 4
Full Baths 5
Half Baths 1
Year Built 2004
Annual Tax Amount $12,365
Tax Year 2018
Lot Size 0.397 Acres
Lot Dimensions 100X290.36X107.97X168.65
Property Description
THIS IS AS COOL AS IT GETS!!! LIVE VIRTUAL SHOWINGS AVAILABLE:) Check out the new drone photos of this beautiful property. This awesome La Grange home has 4 en-suits with expansive walk in closets. Dramatic entry with cathedral ceilings & cherry wood floors. Spacious open floor plan. Newer stainless appliances, built in double wine fridge, huge walk in pantry. 1st floor laundry. The MOST enviable out door kitchen awaits in the 3 season room (also used in the winter for football games) boasting a granite bar, blaze grill, refrigerator, electrical fans and remote control enclosures with screens. 3.5 attached garage w/lift & a full bathroom steps away from the 8 person hot tub overlooking the stone fire pit and amazing paver patio. New 12x24 storage shed. Professionally landscaped. *Please note additional features for updates and floor plan. You will not be disappointed. Lyons Township HS.
Location
State IL
County Cook
Community Curbs, Sidewalks, Street Lights, Street Paved
Rooms
Basement None
Interior
Interior Features Vaulted/Cathedral Ceilings, Skylight(s), Hot Tub, Bar-Dry, Hardwood Floors, First Floor Laundry, First Floor Full Bath, Walk-In Closet(s)
Heating Natural Gas, Forced Air
Cooling Central Air
Fireplace N
Appliance Range, Microwave, Dishwasher, Refrigerator, Washer, Dryer, Stainless Steel Appliance(s), Wine Refrigerator
Exterior
Exterior Feature Balcony, Deck, Patio, Hot Tub, Brick Paver Patio, Storms/Screens, Fire Pit
Parking Features Attached
Garage Spaces 3.5
View Y/N true
Roof Type Asphalt
Building
Lot Description Landscaped
Story 2 Stories
Foundation Concrete Perimeter
Sewer Public Sewer
Water Lake Michigan
New Construction false
Schools
High Schools Lyons Twp High School
School District 106, 106, 204
Others
HOA Fee Include None
Ownership Fee Simple
Special Listing Condition None
Read Less
© 2025 Listings courtesy of MRED as distributed by MLS GRID. All Rights Reserved.
Bought with Deidre Rudich • d'aprile properties



