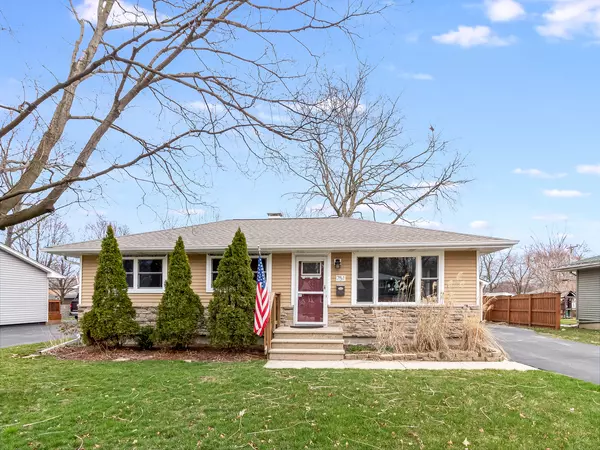For more information regarding the value of a property, please contact us for a free consultation.
751 N Edgelawn Drive Aurora, IL 60506
Want to know what your home might be worth? Contact us for a FREE valuation!

Our team is ready to help you sell your home for the highest possible price ASAP
Key Details
Sold Price $205,000
Property Type Single Family Home
Sub Type Detached Single
Listing Status Sold
Purchase Type For Sale
Square Footage 960 sqft
Price per Sqft $213
Subdivision Heathercrest
MLS Listing ID 10684772
Sold Date 05/29/20
Bedrooms 3
Full Baths 2
Year Built 1960
Annual Tax Amount $4,058
Tax Year 2018
Lot Size 10,018 Sqft
Lot Dimensions 10018
Property Description
Welcome to your new home! This adorable home is located in a mature subdivision~Entering this home has such a warm and cozy feeling, when you step through the front door you are immediately surprised by the open floor plan and hardwood floors throughout. The kitchen hosts tile floor and has plenty of granite countertops plus the extra space for a large dining table, with a walk in pantry. The fully finished basement is a fantastic addition to the home with a full wet bar and family room space along with an additional extra space that could be used for an office or playroom or pool table. The full bath in the basement and the laundry room and storage closet add convenience to the basement. The large partially fenced yard is perfect for hosting picnics and backyard BBQ's~In 2010 the entire home was remodeled along with a new furnace~New roof, vinyl siding and windows all in 2018, New A/C in 2019, Dual sump pump with battery back up and new water heater both in 2013. The entire home has been painted, new interior doors, and upgraded trim 2020. You can't go wrong with this one! This home is just waiting for you!
Location
State IL
County Kane
Rooms
Basement Full
Interior
Interior Features Bar-Wet, Hardwood Floors, First Floor Bedroom, First Floor Full Bath
Heating Natural Gas, Forced Air
Cooling Central Air
Fireplace N
Appliance Range, Microwave, Dishwasher, Refrigerator
Exterior
Exterior Feature Storms/Screens
Parking Features Detached
Garage Spaces 2.0
View Y/N true
Roof Type Asphalt
Building
Story 1 Story
Foundation Concrete Perimeter
Sewer Public Sewer
Water Public
New Construction false
Schools
Elementary Schools Hall Elementary School
Middle Schools Jefferson Middle School
High Schools West Aurora High School
School District 129, 129, 129
Others
HOA Fee Include None
Ownership Fee Simple
Special Listing Condition None
Read Less
© 2024 Listings courtesy of MRED as distributed by MLS GRID. All Rights Reserved.
Bought with Patricia Marchert • Keller Williams Infinity
GET MORE INFORMATION




