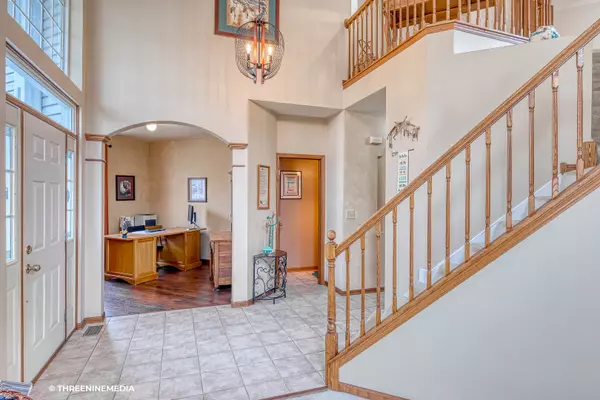For more information regarding the value of a property, please contact us for a free consultation.
5733 Breezeland Road Carpentersville, IL 60110
Want to know what your home might be worth? Contact us for a FREE valuation!

Our team is ready to help you sell your home for the highest possible price ASAP
Key Details
Sold Price $290,000
Property Type Single Family Home
Sub Type Detached Single
Listing Status Sold
Purchase Type For Sale
Square Footage 2,436 sqft
Price per Sqft $119
Subdivision Kimball Farms
MLS Listing ID 10671717
Sold Date 07/15/20
Bedrooms 3
Full Baths 3
HOA Fees $14/ann
Year Built 1997
Annual Tax Amount $8,507
Tax Year 2018
Lot Dimensions 8722
Property Description
Located in popular Kimball Farms, premium location for this spacious two story home that backs up to nature preserve. Close to everything; shopping, restaurants, I-90 and adjacent to Liberty Elementary school and park. This 3 bedroom 3 full bath home has neutral decor and open floor plan. The Kitchen has tile floor, new Stainless Steel appliances and tile back-splash that opens to large family room. The first floor also includes a den, full bath and 9' ceilings. The upstairs has 3 large bedrooms, all with vaulted ceilings, loft area and large sitting area that could be a 4th bedroom. The partially finished basement has a large game room with dry bar and office area, there's even a hobby room with lots of storage. The mechanics, roof and siding have all recently been replaced.
Location
State IL
County Kane
Rooms
Basement Full
Interior
Interior Features Vaulted/Cathedral Ceilings, Bar-Dry, Wood Laminate Floors, First Floor Laundry, First Floor Full Bath, Walk-In Closet(s)
Heating Natural Gas
Cooling Central Air
Fireplace N
Appliance Range, Microwave, Dishwasher, Refrigerator, Washer, Dryer, Disposal, Stainless Steel Appliance(s)
Exterior
Exterior Feature Patio
Parking Features Attached
Garage Spaces 3.0
View Y/N true
Roof Type Asphalt
Building
Lot Description Irregular Lot, Park Adjacent
Story 2 Stories
Foundation Concrete Perimeter
Sewer Public Sewer
Water Public
New Construction false
Schools
Elementary Schools Liberty Elementary School
High Schools H D Jacobs High School
School District 300, 300, 300
Others
HOA Fee Include Insurance
Ownership Fee Simple w/ HO Assn.
Special Listing Condition None
Read Less
© 2024 Listings courtesy of MRED as distributed by MLS GRID. All Rights Reserved.
Bought with Matt Hernacki • MisterHomes Real Estate
GET MORE INFORMATION




