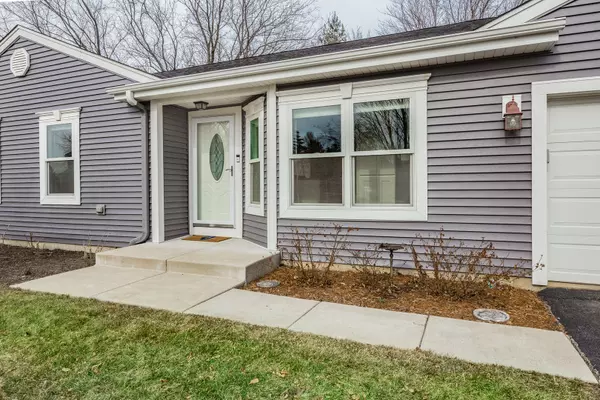For more information regarding the value of a property, please contact us for a free consultation.
3274 MEDFORD Court Island Lake, IL 60042
Want to know what your home might be worth? Contact us for a FREE valuation!

Our team is ready to help you sell your home for the highest possible price ASAP
Key Details
Sold Price $207,500
Property Type Single Family Home
Sub Type Detached Single
Listing Status Sold
Purchase Type For Sale
Square Footage 1,145 sqft
Price per Sqft $181
Subdivision Fox River Shores
MLS Listing ID 10672342
Sold Date 05/14/20
Style Ranch
Bedrooms 3
Full Baths 1
Year Built 1985
Annual Tax Amount $5,105
Tax Year 2018
Lot Size 0.404 Acres
Lot Dimensions 151X40X144X73X109
Property Description
You have heard it before HOWEVER...This really is the one you have been waiting for**MOVE IN READY**Seller has meticulously updated everything in this home and it is a STUNNER**You will love the Gourmet Kitchen with Shaker style Custom Cabinets with soft close drawers, finished panels, 42" upper cabinets with crown molding and light rail, extra deep island sink, 8 foot long Island with room for at least 4 bar stools * Newer Appliances ** Custom designer glass and stone Backsplash, Granite Counters * NEW Roof, siding, soffet , fascia in 2014 ** Patio NEW in 2018 ** Furnace and HWH NEW in 2013 **NEW Trane AC in 2018 ** Newer Garage door, all exterior doors and all interior doors including sliding glass door ** NEW Anderson Windows in 2014 ** ALL Flooring is SPECTACULAR Reclaimed Solid 1 Inch thick maple flooring from a local gymnasium and just professionally refinished and they are Gorgeous ** Updated Bath ** Perfectly situated in a cul de sac location and close to Park ** and YES the price is right, all of this for under 215K Do not delay checking this one out, So much CUSTOM work throughout and not by handyman, this house is meticulously updated by a professional contractor and shows like a model * HUGE BASEMENT READY TO FINISH
Location
State IL
County Mc Henry
Community Park, Curbs, Sidewalks, Street Lights, Street Paved
Rooms
Basement Full
Interior
Interior Features Vaulted/Cathedral Ceilings, Hardwood Floors, First Floor Bedroom, First Floor Full Bath
Heating Natural Gas, Forced Air
Cooling Central Air
Fireplace Y
Appliance Range, Dishwasher, Portable Dishwasher, Refrigerator, Washer, Dryer, Stainless Steel Appliance(s)
Exterior
Exterior Feature Deck
Parking Features Attached
Garage Spaces 2.0
View Y/N true
Roof Type Asphalt
Building
Lot Description Cul-De-Sac
Story 1 Story
Foundation Concrete Perimeter
Sewer Public Sewer
Water Public
New Construction false
Schools
Elementary Schools Cotton Creek School
Middle Schools Matthews Middle School
High Schools Wauconda Community High School
School District 118, 118, 118
Others
HOA Fee Include None
Ownership Fee Simple
Special Listing Condition None
Read Less
© 2024 Listings courtesy of MRED as distributed by MLS GRID. All Rights Reserved.
Bought with Mary Reilly • Property Up Inc.
GET MORE INFORMATION




