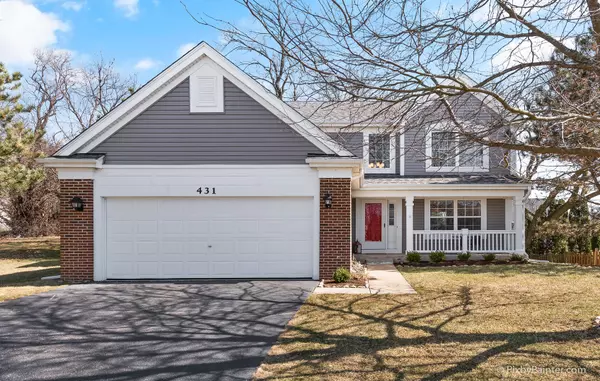For more information regarding the value of a property, please contact us for a free consultation.
431 Geneva Lane Cary, IL 60013
Want to know what your home might be worth? Contact us for a FREE valuation!

Our team is ready to help you sell your home for the highest possible price ASAP
Key Details
Sold Price $265,000
Property Type Single Family Home
Sub Type Detached Single
Listing Status Sold
Purchase Type For Sale
Square Footage 1,978 sqft
Price per Sqft $133
Subdivision Cambria
MLS Listing ID 10672788
Sold Date 05/15/20
Style Colonial
Bedrooms 3
Full Baths 2
Half Baths 1
Year Built 2002
Annual Tax Amount $9,408
Tax Year 2018
Lot Size 0.261 Acres
Lot Dimensions 70X140X105X153
Property Description
This 3 Bedroom/2.5 Bath home in the Cambria subdivision of Cary looks like it's been torn straight from a magazine! This home has been extensively upgraded from top to bottom! Refreshing curb appeal from new landscaping, recently painted fascia and newer siding welcome you in through the covered front porch! Upon entry to the 2-story entryway, there's new high quality engineered hardwood floors and upgraded trimwork flowing throughout the entire main level. The open concept Living Room & Dining Room offers a versatile space for formal events. This BRAND NEW Kitchen has been incredibly reworked with butcher block counters, a breakfast bar, new tile flooring, subway tile backsplash, all stainless steel appliances and ample space for a eat-in area directly opening up to the Family Room for convenient everyday living! All bathrooms have been updated with on-trend tile flooring, fixtures and a new vanity in the powder room. 3 fabulous Bedrooms upstairs including the Master Suite with updated private bath and walk-in closet! Convenient first floor laundry room with newer washer & dryer (2019) located right off the 2 car garage. Bring your creative design and complete the partially finished basement for additional living space! Make this one yours just in time to enjoy your brick patio in the backyard that has extensive landscaping work! Other notable updates include: new carpet, fresh paint throughout, exterior in 2017, roof in 2014, kitchen appliances in 2017, water heater in 2019 & more! Located in close proximity to community playground, the new Kaper Park splash pad and everything Cary has to offer!
Location
State IL
County Mc Henry
Community Park, Curbs, Sidewalks, Street Lights, Street Paved
Rooms
Basement Partial
Interior
Interior Features Vaulted/Cathedral Ceilings, Hardwood Floors, First Floor Laundry, Walk-In Closet(s)
Heating Natural Gas, Forced Air
Cooling Central Air
Fireplaces Number 1
Fireplaces Type Decorative
Fireplace Y
Appliance Range, Dishwasher, Refrigerator, Washer, Dryer
Exterior
Exterior Feature Porch, Brick Paver Patio, Storms/Screens
Parking Features Attached
Garage Spaces 2.0
View Y/N true
Roof Type Asphalt
Building
Lot Description Landscaped
Story 2 Stories
Foundation Concrete Perimeter
Sewer Public Sewer
Water Public
New Construction false
Schools
Elementary Schools Canterbury Elementary School
Middle Schools Hannah Beardsley Middle School
High Schools Prairie Ridge High School
School District 47, 47, 155
Others
HOA Fee Include None
Ownership Fee Simple
Special Listing Condition None
Read Less
© 2024 Listings courtesy of MRED as distributed by MLS GRID. All Rights Reserved.
Bought with Venny Rivera • RE/MAX Showcase



