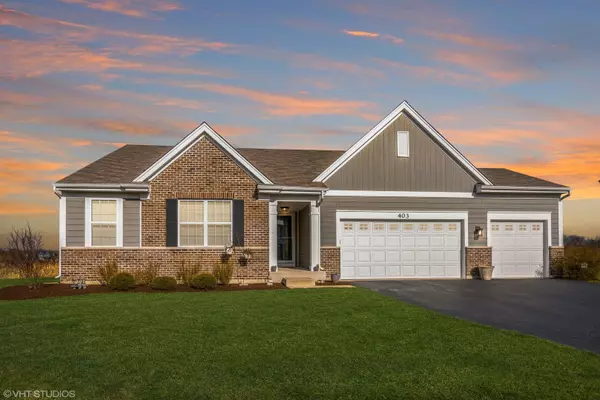For more information regarding the value of a property, please contact us for a free consultation.
403 Copper Springs Lane Elgin, IL 60124
Want to know what your home might be worth? Contact us for a FREE valuation!

Our team is ready to help you sell your home for the highest possible price ASAP
Key Details
Sold Price $324,900
Property Type Single Family Home
Sub Type Detached Single
Listing Status Sold
Purchase Type For Sale
Square Footage 2,045 sqft
Price per Sqft $158
Subdivision Remington Meadows
MLS Listing ID 10691803
Sold Date 06/23/20
Style Ranch
Bedrooms 3
Full Baths 2
HOA Fees $33/mo
Year Built 2014
Annual Tax Amount $8,948
Tax Year 2018
Lot Size 0.432 Acres
Lot Dimensions 17860
Property Description
This stunning ranch home with walk-out basement and 3 car garage on premium lot is a perfect 10! Walk in and be greeted by gleaming espresso flooring leading you through the open floor plan. Living room & dining room boast soaring ceilings & an abundance of windows allowing for tons of natural light and views to the pond and nature preserve! Eat in kitchen shows off granite counters, 42" staggered espresso maple cabinets with crown molding detail, stainless steel appliances, center island, breakfast bar & closet pantry! Master bedroom boasts 2 walk-in closets, master bath with double vanity, large shower and room for organizer or even another closet! Separate wing houses two additional spacious bedrooms with walk-in closets. Walk-out basement with rough-in plumbing is a blank canvas for all your entertainment dreams. Mudroom with lockers and organization just off the garage is great for those muddy boots or place to hang your hat. Professionally landscaped lot with electric fence is just beginning to bloom! This home won't disappoint!
Location
State IL
County Kane
Community Curbs, Sidewalks, Street Lights, Street Paved
Rooms
Basement Full
Interior
Interior Features Wood Laminate Floors, First Floor Bedroom, First Floor Laundry, First Floor Full Bath, Walk-In Closet(s)
Heating Natural Gas, Forced Air
Cooling Central Air
Fireplace N
Appliance Range, Microwave, Dishwasher, Refrigerator, Washer, Dryer, Disposal, Stainless Steel Appliance(s)
Laundry In Unit
Exterior
Exterior Feature Deck, Invisible Fence
Parking Features Attached
Garage Spaces 3.0
View Y/N true
Roof Type Asphalt
Building
Story 1 Story
Foundation Concrete Perimeter
Sewer Public Sewer
Water Public
New Construction false
Schools
Elementary Schools Otter Creek Elementary School
Middle Schools Abbott Middle School
High Schools South Elgin High School
School District 46, 46, 46
Others
HOA Fee Include Other
Ownership Fee Simple w/ HO Assn.
Special Listing Condition None
Read Less
© 2024 Listings courtesy of MRED as distributed by MLS GRID. All Rights Reserved.
Bought with Kamlini Potdar • Baird & Warner Fox Valley - Geneva
GET MORE INFORMATION




