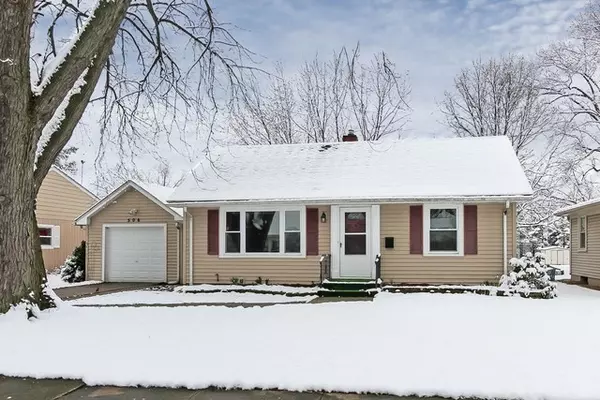For more information regarding the value of a property, please contact us for a free consultation.
506 S Commonwealth Avenue Elgin, IL 60123
Want to know what your home might be worth? Contact us for a FREE valuation!

Our team is ready to help you sell your home for the highest possible price ASAP
Key Details
Sold Price $200,000
Property Type Single Family Home
Sub Type Detached Single
Listing Status Sold
Purchase Type For Sale
Square Footage 1,362 sqft
Price per Sqft $146
MLS Listing ID 10675658
Sold Date 05/08/20
Style Ranch
Bedrooms 3
Full Baths 2
Year Built 1946
Annual Tax Amount $4,454
Tax Year 2018
Lot Size 0.260 Acres
Lot Dimensions 60X189
Property Description
Adorable West side ranch! Beautiful deep fenced lot with tons of mature trees! Spacious front living room with hardwood flooring, crown molding, chair rail and picture window! Cozy family room with massive brick fireplace, tongue and groove ceiling with exposed beams and wall of windows! Upgraded eat-in kitchen with tile flooring, maple cabinetry and all appliances stay! Master bedroom with double closets with organizers, exposed beams and newer flooring! Gracious size secondary bedrooms with new carpet! Full, partially finished basement with rec room, office, storage area and full bath with large vanity and deep tub/shower combo! Freshly painted interior! Large custom deck! New garage door '19! New hardwood flooring '19! New furnace '16! New A/C '14! New dishwasher '18! Close to I-90 access, train, schools and shopping!
Location
State IL
County Kane
Community Curbs, Sidewalks, Street Lights, Street Paved
Rooms
Basement Full
Interior
Interior Features Hardwood Floors, First Floor Bedroom, First Floor Full Bath
Heating Natural Gas, Forced Air
Cooling Central Air
Fireplaces Number 1
Fireplaces Type Wood Burning
Fireplace Y
Appliance Range, Dishwasher, Refrigerator, Washer, Dryer, Disposal
Exterior
Exterior Feature Deck, Storms/Screens
Parking Features Attached
Garage Spaces 1.0
View Y/N true
Roof Type Asphalt
Building
Lot Description Fenced Yard
Story 1 Story
Foundation Concrete Perimeter
Sewer Public Sewer
Water Public
New Construction false
Schools
School District 46, 46, 46
Others
HOA Fee Include None
Ownership Fee Simple
Special Listing Condition None
Read Less
© 2024 Listings courtesy of MRED as distributed by MLS GRID. All Rights Reserved.
Bought with Alex Guijarro • Universal Real Estate LLC
GET MORE INFORMATION




