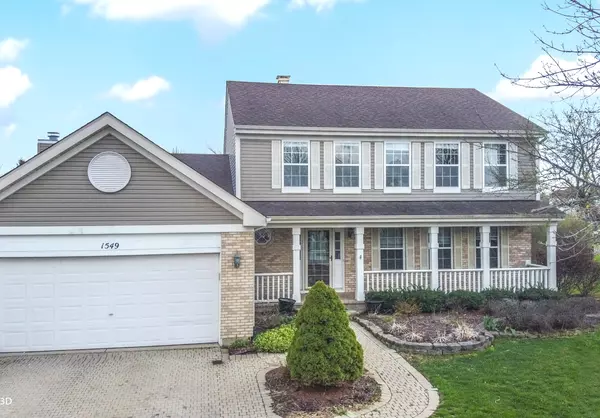For more information regarding the value of a property, please contact us for a free consultation.
1549 Old Barn Road Bartlett, IL 60103
Want to know what your home might be worth? Contact us for a FREE valuation!

Our team is ready to help you sell your home for the highest possible price ASAP
Key Details
Sold Price $345,000
Property Type Single Family Home
Sub Type Detached Single
Listing Status Sold
Purchase Type For Sale
Square Footage 2,248 sqft
Price per Sqft $153
Subdivision Woodland Hills
MLS Listing ID 10693805
Sold Date 05/13/20
Bedrooms 4
Full Baths 2
Half Baths 2
HOA Fees $35/qua
Year Built 1997
Annual Tax Amount $11,234
Tax Year 2018
Lot Size 0.297 Acres
Lot Dimensions 230X119X147
Property Description
Beautifully updated home that's move in ready. Hardwood floors throughout, NEW floors in foyer, kitchen and eat-in area. Trendy kitchen with white cabinets, NEW white subway tile backsplash, granite countertops and stainless steel appliances. NEW NEUTRAL PAINT IN ENTIRE HOME. NEW Master Bath with stand alone tub, separate shower, double vanity. Finished basement with powder room. Located in the highly sought after community of Woodland Hills on an oversized corner lot, a large paver patio with professional landscaping in the front and back. Refreshed custom paver driveway and paver walkways leading to the front door and backyard. Woodlands Hills community features walking paths, play areas and scenic pond views. Great value for an updated 4 bedroom home in Woodland Hills! Since pictures were taken all pavers have been re-sanded and leveled as well as a recent landscape visit for spring clean up and fresh mulch.
Location
State IL
County Du Page
Community Park, Lake, Water Rights, Curbs, Sidewalks, Street Lights, Street Paved
Rooms
Basement Full
Interior
Interior Features Vaulted/Cathedral Ceilings, Skylight(s), Hardwood Floors, Walk-In Closet(s)
Heating Natural Gas
Cooling Central Air
Fireplaces Number 1
Fireplaces Type Wood Burning, Gas Starter, Includes Accessories
Fireplace Y
Appliance Range, Microwave, Dishwasher, Refrigerator, Washer, Dryer, Disposal, Stainless Steel Appliance(s), Water Softener Owned
Exterior
Exterior Feature Porch, Brick Paver Patio, Storms/Screens
Parking Features Attached
Garage Spaces 2.0
View Y/N true
Roof Type Asphalt
Building
Lot Description Corner Lot, Fenced Yard
Story 2 Stories
Foundation Concrete Perimeter
Sewer Public Sewer
Water Lake Michigan
New Construction false
Schools
Elementary Schools Wayne Elementary School
Middle Schools Kenyon Woods Middle School
High Schools South Elgin High School
School District 46, 46, 46
Others
HOA Fee Include Insurance
Ownership Fee Simple w/ HO Assn.
Special Listing Condition None
Read Less
© 2024 Listings courtesy of MRED as distributed by MLS GRID. All Rights Reserved.
Bought with James Diestel • RE/MAX Destiny



